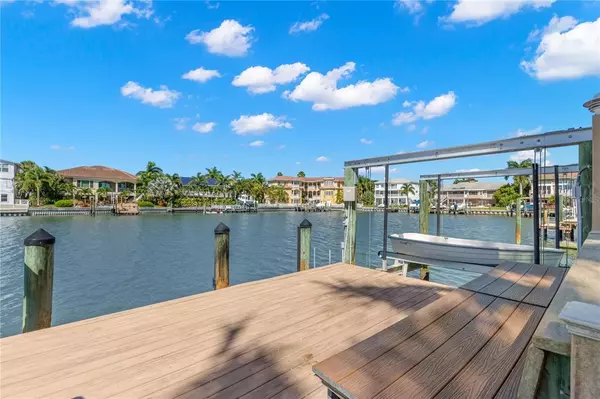$1,805,000
$1,750,000
3.1%For more information regarding the value of a property, please contact us for a free consultation.
4 Beds
3 Baths
2,733 SqFt
SOLD DATE : 09/20/2022
Key Details
Sold Price $1,805,000
Property Type Single Family Home
Sub Type Single Family Residence
Listing Status Sold
Purchase Type For Sale
Square Footage 2,733 sqft
Price per Sqft $660
Subdivision Skimmer Point Ph Ii
MLS Listing ID U8172145
Sold Date 09/20/22
Bedrooms 4
Full Baths 3
HOA Fees $217/mo
HOA Y/N Yes
Originating Board Stellar MLS
Year Built 1986
Annual Tax Amount $12,762
Lot Size 9,147 Sqft
Acres 0.21
Property Description
Coastal elegance in Pasadena Yacht & Country Club! This light and bright 4 bedroom, 3 bath waterfront residence offers an excellent layout with a first floor primary suite, high vaulted ceilings, a spacious open floor plan and lots of outdoor living spaces, perfect for entertaining. You will be impressed the moment you enter through the double leaded glass doors into the 2 story foyer and the inviting great room with beautiful hardwood flooring, fireplace and views of the waterfront. The fabulous kitchen offers white cabinetry with granite counter tops, a cooking island, built in desk and stainless steel appliances. The roomy waterfront primary suite features a large walk in closet with custom closet system and an elegant en-suite bath with dual vanities, granite countertops, lots of cabinetry, a separate walk in shower and soaking tub. The first floor also hosts waterfront formal dining, a 4th bedroom/office, a bar, laundry room and guest bath featuring custom wood cabinetry, vessel sink and walk in shower accessible to the pool area. The second floor hosts two large bedrooms both with walk in closets, a large shared bath with custom cabinetry, dual vanities and jetted tub. This excellent layout easily flows to the outdoor entertaining areas offering a gorgeous pool with spill over spa, an outdoor kitchen, covered and uncovered deck and a large deep water dock with both a dual jet-ski lift and boat lift...the perfect home for all of your water toys! This home is ideally located in the gated, golf course community of Pasadena Yacht & Country Club on a large lot with protected waterfront for larger vessels and just minutes from Boca Ciega Bay and the Gulf of Mexico. PYCC offers a newly remodeled 18 hole golf course, casual and formal dining options, a waterfront heated lap pool, a marina, fitness, tennis and much more. Purchase this home and skip the membership waitlist if you decide within 30 days of closing. PYCC is less than 15 minutes from downtown St Petersburg, minutes from several of Florida's famous white sand beaches and 30 minutes to Tampa International! You really can have it all!
Location
State FL
County Pinellas
Community Skimmer Point Ph Ii
Direction S
Rooms
Other Rooms Formal Dining Room Separate, Inside Utility, Loft
Interior
Interior Features Built-in Features, Cathedral Ceiling(s), Ceiling Fans(s), Eat-in Kitchen, High Ceilings, Master Bedroom Main Floor, Open Floorplan, Solid Surface Counters, Solid Wood Cabinets, Split Bedroom, Stone Counters, Vaulted Ceiling(s), Walk-In Closet(s), Wet Bar, Window Treatments
Heating Central, Electric
Cooling Central Air
Flooring Carpet, Ceramic Tile, Wood
Fireplaces Type Family Room, Wood Burning
Fireplace true
Appliance Built-In Oven, Cooktop, Dishwasher, Disposal, Dryer, Electric Water Heater, Microwave, Refrigerator, Washer
Laundry Inside, Laundry Room
Exterior
Exterior Feature Irrigation System, Lighting, Outdoor Grill, Outdoor Kitchen, Private Mailbox, Rain Gutters, Sliding Doors
Garage Driveway, Garage Door Opener, Garage Faces Side, Oversized
Garage Spaces 2.0
Fence Fenced, Vinyl
Pool Deck, Gunite, In Ground, Lighting, Outside Bath Access, Tile
Community Features Deed Restrictions, Gated, Golf Carts OK, Golf, Irrigation-Reclaimed Water, Pool, Sidewalks, Special Community Restrictions, Tennis Courts, Waterfront
Utilities Available Cable Connected, Electricity Connected, Phone Available, Public, Sewer Connected, Street Lights, Underground Utilities, Water Connected
Amenities Available Fence Restrictions, Gated, Optional Additional Fees, Pool, Security, Spa/Hot Tub
Waterfront true
Waterfront Description Canal - Saltwater
View Y/N 1
Water Access 1
Water Access Desc Bay/Harbor,Canal - Saltwater,Gulf/Ocean,Gulf/Ocean to Bay,Intracoastal Waterway
View Water
Roof Type Shingle
Porch Covered, Deck, Patio, Porch
Attached Garage true
Garage true
Private Pool Yes
Building
Lot Description Flood Insurance Required, FloodZone, City Limits, Near Golf Course, Near Marina, Sidewalk, Paved, Private
Entry Level Two
Foundation Crawlspace
Lot Size Range 0 to less than 1/4
Sewer Public Sewer
Water Public
Architectural Style Florida, Key West
Structure Type Wood Frame
New Construction false
Others
Pets Allowed Yes
HOA Fee Include Guard - 24 Hour, Common Area Taxes, Escrow Reserves Fund, Management, Private Road, Security
Senior Community No
Pet Size Extra Large (101+ Lbs.)
Ownership Fee Simple
Monthly Total Fees $217
Acceptable Financing Cash, Conventional
Membership Fee Required Required
Listing Terms Cash, Conventional
Num of Pet 10+
Special Listing Condition None
Read Less Info
Want to know what your home might be worth? Contact us for a FREE valuation!

Our team is ready to help you sell your home for the highest possible price ASAP

© 2024 My Florida Regional MLS DBA Stellar MLS. All Rights Reserved.
Bought with COLDWELL BANKER REALTY

"Molly's job is to find and attract mastery-based agents to the office, protect the culture, and make sure everyone is happy! "






