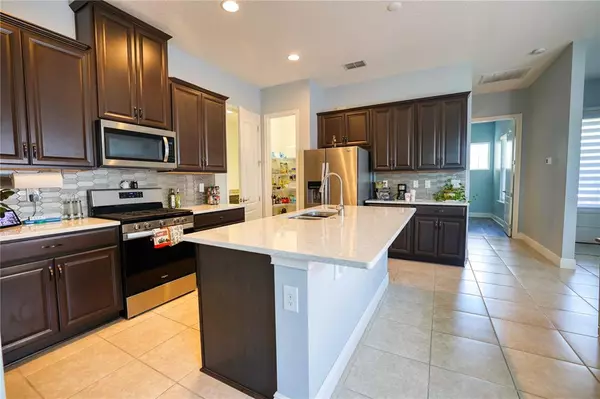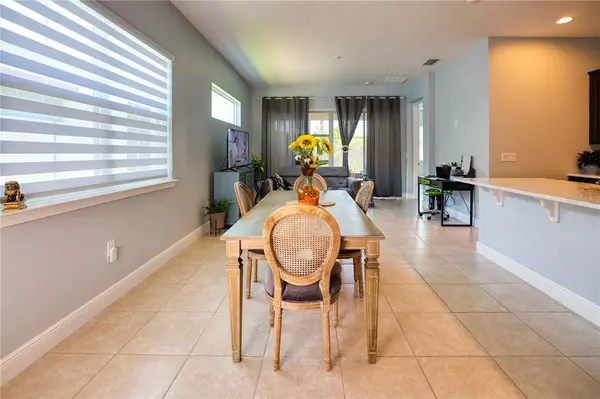$320,000
$329,990
3.0%For more information regarding the value of a property, please contact us for a free consultation.
2 Beds
2 Baths
1,346 SqFt
SOLD DATE : 10/03/2022
Key Details
Sold Price $320,000
Property Type Single Family Home
Sub Type Villa
Listing Status Sold
Purchase Type For Sale
Square Footage 1,346 sqft
Price per Sqft $237
Subdivision Northwest Lakeside Grvs Ph 2
MLS Listing ID O6052881
Sold Date 10/03/22
Bedrooms 2
Full Baths 2
HOA Fees $373/mo
HOA Y/N Yes
Originating Board Stellar MLS
Year Built 2020
Annual Tax Amount $1,777
Lot Size 4,791 Sqft
Acres 0.11
Property Description
Why wait a full year for your home to be built? This like-new house is 2 years young in an Active 55+ community that’s still building out.
This lovely house includes all the Stainless steel appliances, Granite countertops in Kitchen and bathrooms, Washer and Dryer, large screened in lanai, and across the street from the home is one of the community pools.
You will have plenty to do here: fitness center, multiple heated swimming pools, tennis, pickle-ball and bocce ball courts, community boat and dock, kayaking, canoeing, fishing.
There are two clubhouse that have: gathering room, a game room with Billiard tables, a poker room with card tables and outside patio areas.
You are 20 minutes to Lake Nona for shopping and Restaurants, medical city, VA hospital, and Disney is 40 minutes.
Make your appointment today, before this opportunity disappears.
Location
State FL
County Osceola
Community Northwest Lakeside Grvs Ph 2
Zoning RESI
Interior
Interior Features Ceiling Fans(s), High Ceilings, Living Room/Dining Room Combo, Master Bedroom Main Floor, Solid Wood Cabinets, Stone Counters, Tray Ceiling(s), Walk-In Closet(s), Window Treatments
Heating Central
Cooling Central Air
Flooring Ceramic Tile, Hardwood, Epoxy
Fireplace false
Appliance Dishwasher, Dryer, Exhaust Fan, Microwave, Range, Refrigerator, Tankless Water Heater, Washer
Exterior
Exterior Feature Rain Gutters, Sidewalk, Sliding Doors
Parking Features Garage Door Opener, Golf Cart Garage, Guest
Garage Spaces 1.0
Pool Other
Community Features Community Mailbox, Fishing, Fitness Center, Gated, Pool, Sidewalks, Tennis Courts
Utilities Available BB/HS Internet Available, Cable Connected, Electricity Connected, Natural Gas Connected, Public, Sewer Connected, Street Lights, Water Connected
Roof Type Shingle
Attached Garage true
Garage true
Private Pool No
Building
Entry Level One
Foundation Slab
Lot Size Range 0 to less than 1/4
Builder Name Jones Homes
Sewer Public Sewer
Water Public
Structure Type Block, Stucco
New Construction false
Others
Pets Allowed Yes
Senior Community Yes
Ownership Fee Simple
Monthly Total Fees $373
Acceptable Financing Cash, Conventional, FHA, VA Loan
Membership Fee Required Required
Listing Terms Cash, Conventional, FHA, VA Loan
Special Listing Condition None
Read Less Info
Want to know what your home might be worth? Contact us for a FREE valuation!

Our team is ready to help you sell your home for the highest possible price ASAP

© 2024 My Florida Regional MLS DBA Stellar MLS. All Rights Reserved.
Bought with CENTURY 21 CARIOTI

"Molly's job is to find and attract mastery-based agents to the office, protect the culture, and make sure everyone is happy! "






