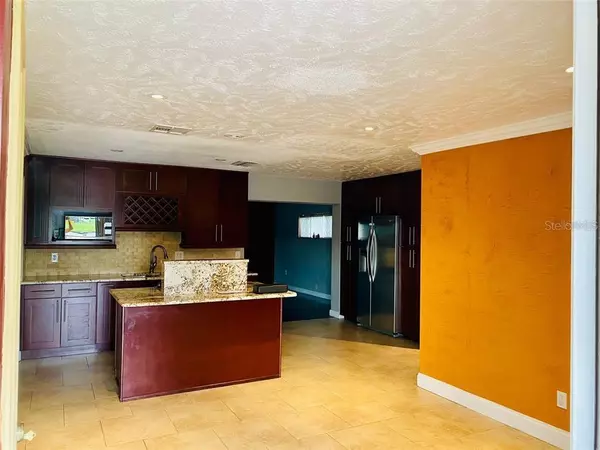$230,000
$239,000
3.8%For more information regarding the value of a property, please contact us for a free consultation.
3 Beds
1 Bath
1,118 SqFt
SOLD DATE : 09/30/2022
Key Details
Sold Price $230,000
Property Type Single Family Home
Sub Type Single Family Residence
Listing Status Sold
Purchase Type For Sale
Square Footage 1,118 sqft
Price per Sqft $205
Subdivision Southwood Sub
MLS Listing ID S5072721
Sold Date 09/30/22
Bedrooms 3
Full Baths 1
HOA Y/N No
Originating Board Stellar MLS
Year Built 1962
Annual Tax Amount $1,782
Lot Dimensions 11733sqft
Property Description
LOCATION, LOCATION, LOCATION!!!Renovated cozy home with an immense backyard. Located only 15 minutes from the sought-after Disney parks and only 10 minutes from other attractions such as Universal, Sea World, Orlando Eye and Downtown Orlando! Shopping is also close if you would like to z shop at Millenia Mall, Florida Mall, or the Premium Outlets. This 3-bedroom, 1-full bathroom single-family home is perfect for anyone looking to take advantage of all the attractions Orlando has to offer. This home has the ideal combination of a living room and dining room that’s spacious with beautiful laminate and tile floors. The kitchen comes with granite countertops and wood cabinets, dine-in kitchen. The other side of the home has the two bedrooms and a master bedroom. The backyard includes a screened porch perfect for a BBQ day. This home also features a car carport and additional driveway space for parking. Take advantage of this investment opportunity. Great school district!
Location
State FL
County Orange
Community Southwood Sub
Zoning R-1
Rooms
Other Rooms Family Room
Interior
Interior Features Crown Molding, Eat-in Kitchen, Living Room/Dining Room Combo, Other
Heating Central, Electric
Cooling Central Air
Flooring Ceramic Tile, Laminate
Furnishings Unfurnished
Fireplace false
Appliance Disposal, Dryer, Microwave, Range, Refrigerator, Washer
Laundry Laundry Room
Exterior
Exterior Feature French Doors
Fence Chain Link
Community Features None
Utilities Available BB/HS Internet Available, Cable Available, Cable Connected, Electricity Available, Electricity Connected, Public, Sewer Available, Street Lights
View City
Roof Type Shingle
Porch Porch, Screened
Garage false
Private Pool No
Building
Story 1
Entry Level One
Foundation Slab
Lot Size Range Non-Applicable
Sewer Public Sewer
Water None, Public
Architectural Style Florida
Structure Type Block, Concrete
New Construction false
Schools
Elementary Schools Sadler Elem
Middle Schools Westridge Middle
High Schools Dr. Phillips High
Others
Pets Allowed Yes
Senior Community No
Ownership Fee Simple
Acceptable Financing Cash, Conventional
Listing Terms Cash, Conventional
Special Listing Condition None
Read Less Info
Want to know what your home might be worth? Contact us for a FREE valuation!

Our team is ready to help you sell your home for the highest possible price ASAP

© 2024 My Florida Regional MLS DBA Stellar MLS. All Rights Reserved.
Bought with LPT REALTY

"Molly's job is to find and attract mastery-based agents to the office, protect the culture, and make sure everyone is happy! "






