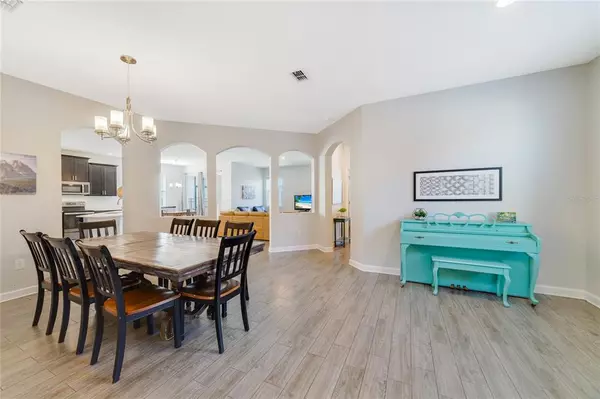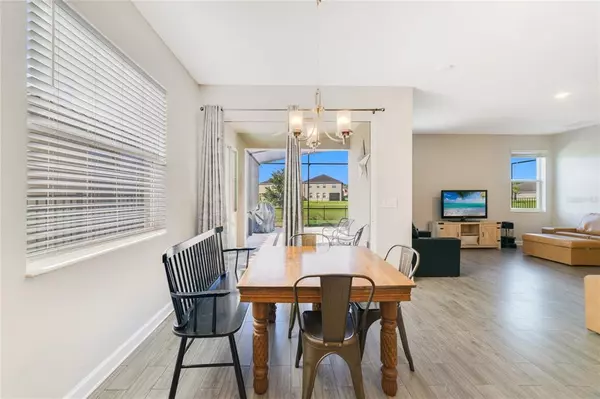$550,000
$557,900
1.4%For more information regarding the value of a property, please contact us for a free consultation.
6 Beds
4 Baths
3,481 SqFt
SOLD DATE : 10/12/2022
Key Details
Sold Price $550,000
Property Type Single Family Home
Sub Type Single Family Residence
Listing Status Sold
Purchase Type For Sale
Square Footage 3,481 sqft
Price per Sqft $158
Subdivision Providence Lakeside
MLS Listing ID O6042797
Sold Date 10/12/22
Bedrooms 6
Full Baths 4
Construction Status Financing,Inspections
HOA Fees $30/qua
HOA Y/N Yes
Originating Board Stellar MLS
Year Built 2019
Annual Tax Amount $3,689
Lot Size 6,098 Sqft
Acres 0.14
Property Description
COME HOME to this spacious home in the desirable, guard gated Providence Golf Community. This well cared for one owner home is like getting a new home without the wait AND with a checklist of upgrades: tile roof, brick paver drive, wood look tile floors on main level, air conditioned (split system) 3 car garage. Entertain in the sprawling open Kitchen/ Living/ Dining and Family Room area. Your new kitchen has 42" staggered cabinets, quartz countertops, mini pendants lights and Lucente backsplash. Relax in the backyard while enjoying the view of the greenbelt and creek. The covered lanai opens to a 16' x 40' screened patio. It is the perfect place to enjoy the Florida outdoors. Bring your furry friends to hang out in the fenced yard. Turn in for the day in your large Master Suite that even has a separate sitting room. Upstairs laundry room makes chores a breeze. So, what's the electric bill for all of this? Less than you think with the full SOLAR system. The Lakeside neighborhood in Providence has it's own community pool in addition to access to the larger Providence amenity center (Two Pools, Tennis, Fitness Center, Clubhouse and Playground). Close to I-4, Disney and all the Central Florida attractions. See it today- before someone else is calling it HOME!
Location
State FL
County Polk
Community Providence Lakeside
Zoning R-1
Rooms
Other Rooms Family Room, Inside Utility
Interior
Interior Features Living Room/Dining Room Combo, Master Bedroom Upstairs, Walk-In Closet(s)
Heating Electric, Heat Pump
Cooling Central Air
Flooring Carpet, Laminate, Tile
Furnishings Unfurnished
Fireplace false
Appliance Dishwasher, Microwave, Range, Refrigerator
Laundry Laundry Room, Upper Level
Exterior
Exterior Feature Fence, Irrigation System
Parking Features Driveway, Garage Door Opener
Garage Spaces 3.0
Fence Other
Community Features Deed Restrictions, Gated, Golf, Pool, Sidewalks
Utilities Available BB/HS Internet Available, Electricity Connected, Phone Available, Underground Utilities
Amenities Available Fitness Center, Gated, Playground, Pool, Security, Tennis Court(s)
Waterfront Description Creek
View Y/N 1
View Water
Roof Type Tile
Porch Covered, Screened
Attached Garage true
Garage true
Private Pool No
Building
Lot Description Sidewalk, Private
Entry Level Two
Foundation Slab
Lot Size Range 0 to less than 1/4
Sewer Public Sewer
Water Public
Structure Type Block, Stucco
New Construction false
Construction Status Financing,Inspections
Schools
Elementary Schools Loughman Oaks Elem
High Schools Davenport High School
Others
Pets Allowed Yes
HOA Fee Include Guard - 24 Hour, Pool, Recreational Facilities
Senior Community No
Ownership Fee Simple
Monthly Total Fees $30
Acceptable Financing Cash, Conventional, FHA, VA Loan
Membership Fee Required Required
Listing Terms Cash, Conventional, FHA, VA Loan
Special Listing Condition None
Read Less Info
Want to know what your home might be worth? Contact us for a FREE valuation!

Our team is ready to help you sell your home for the highest possible price ASAP

© 2024 My Florida Regional MLS DBA Stellar MLS. All Rights Reserved.
Bought with KELLER WILLIAMS REALTY SMART

"Molly's job is to find and attract mastery-based agents to the office, protect the culture, and make sure everyone is happy! "






