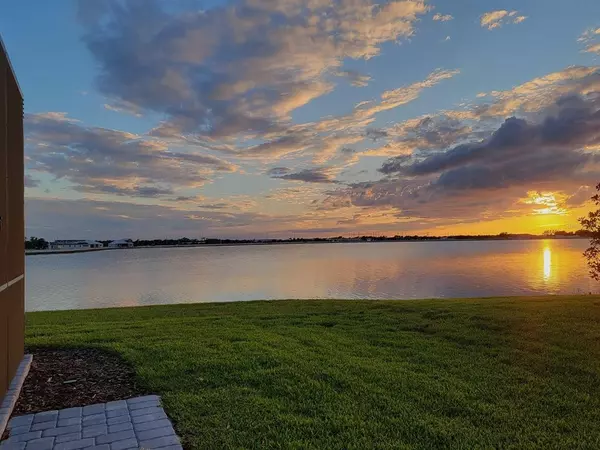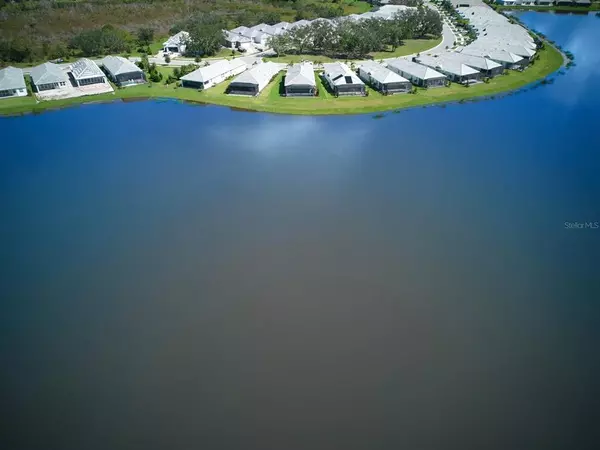$860,000
$875,000
1.7%For more information regarding the value of a property, please contact us for a free consultation.
2 Beds
2 Baths
1,939 SqFt
SOLD DATE : 11/22/2022
Key Details
Sold Price $860,000
Property Type Single Family Home
Sub Type Single Family Residence
Listing Status Sold
Purchase Type For Sale
Square Footage 1,939 sqft
Price per Sqft $443
Subdivision Lakehouse Cove/Waterside Ph 4
MLS Listing ID A4548995
Sold Date 11/22/22
Bedrooms 2
Full Baths 2
Construction Status Inspections
HOA Fees $171/qua
HOA Y/N Yes
Originating Board Stellar MLS
Year Built 2022
Annual Tax Amount $3,177
Lot Size 6,969 Sqft
Acres 0.16
Property Description
A BRAND-NEW MAINTENANCE FREE HOME W/ STUNNING VIEWS! Move-in now & live a quintessential Florida lifestyle on a premium waterfront lot, in Lakewood Ranch w/ a SRQ address. While others are waiting to build, you will already be enjoying this designer inspired res. w/ 2Br, a den/study, 2Ba & a pool. The moment you enter this desirable Beacon plan, a 2022 completed Homes-by-Towne creation, Lake Ibis will captivate your senses. Custom glass doors slide open in the main living area to take advantage of the serenity found when living steps from the water’s edge. This feature also combines the interior & exterior living, allowing for the perfect entertainment venue when hosting any type of gathering. A whole-house air purifier will keep everyone healthy & protected by effectively sterilizing from germs. Fine fixtures, stylish finishes, & flooring laid w/ tile that looks like marble flows elegantly throughout, except for quality carpet in the bedrms. A tray ceil. defines the great rm w/ both living & dining areas opening into the kitchen highlighted w/ an oversized island & bar seating. It also boasts extended Quartz countertops & cabinetry w/ prep lighting, a large single basin sink, stainless steel appliances (including a gas range), plus prewiring for wine refrigeration. A walk-in pantry offers additional storage options. The den & laundry rm frame the guest quarters w/ a spacious bedrm, a walk-in closet, & a well-appointed bathrm. The primary en suite, large enough for a sitting area, also has a tray ceil. & a large walk-in closet. Its personal bathrm is complete w/ chic quality cabinetry, marbled white quartz, double sinks & a glass enclosure for the walk-in shower upgraded w/ a tiled surround & contrasting inset tiles. Handcrafted wood moldings, 8ft interior doors, & recessed lighting perfect the high-end details of the home. Added bonuses include prewiring for additional fans & fixtures, IMPACT glass, plus HVAC w/ UV lighting & filter for cleaner air. The screen enclosure surrounding the saltwater pool w/ a spillover & covered lanai was installed to accentuate the lake views. A 2-car garage w/ a carriage door, tropical landscaping, paver brick & a tile roof provide wonderful curb appeal. Nestled across from greenspace w/ stately mature oak trees, alongside many sidewalks & pathways that lead to private conveniences & meander around seven pristine lakes. W/ 20 miles of shoreline, acres of nature preserve & a dynamic town center at Waterside, positioned around two expansive lakes totaling 144 acres. Completed in May 2021 w/ shopping, dining, & a planned boat taxi that will sail you from your neighborhood dock to the new & exciting ‘downtown’ area. Lakehouse Cove residents enjoy resort-style amenities & an array of social programs, state-of-the-art recreation buildings, a fitness center, pool, a white sand beach, kayak launch, dog park, fire pits, a playground, & sport courts. Nearby the Lakewood Ranch Golf & Country Club w/ membership options. A variety of interesting programs at the main location, championship golf, a 45,000 square foot clubhouse w/ a pro-shop, banquet facilities, formal dining, a grill & lounge, tennis courts, Olympic & resort pools, a state-of-the-art fitness center & more! All just minutes to the Polo Club or I-75 for an easy commute north or south. It has its own Main Street venues (boutique shopping/dining), medical facilities & is a short drive to the University Town Center Mall or downtown SRQ. Room Feature: Linen Closet In Bath (Primary Bedroom).
Location
State FL
County Sarasota
Community Lakehouse Cove/Waterside Ph 4
Zoning V
Rooms
Other Rooms Den/Library/Office, Great Room, Inside Utility
Interior
Interior Features Eat-in Kitchen, High Ceilings, Living Room/Dining Room Combo, Open Floorplan, Solid Surface Counters, Stone Counters, Tray Ceiling(s), Walk-In Closet(s)
Heating Central, Natural Gas
Cooling Central Air
Flooring Carpet, Tile
Furnishings Unfurnished
Fireplace false
Appliance Dishwasher, Microwave, Range, Refrigerator, Tankless Water Heater
Laundry Inside, Laundry Room
Exterior
Exterior Feature Lighting, Sidewalk, Sliding Doors
Parking Features Driveway, Garage Door Opener
Garage Spaces 2.0
Pool Chlorine Free, Gunite, Heated, In Ground, Lighting, Salt Water, Screen Enclosure
Community Features Association Recreation - Owned, Deed Restrictions, Fitness Center, Golf, Park, Playground, Pool, Sidewalks, Tennis Courts, Wheelchair Access
Utilities Available Natural Gas Connected, Public
Amenities Available Clubhouse, Fence Restrictions, Fitness Center, Maintenance, Optional Additional Fees, Park, Pickleball Court(s), Playground, Pool, Recreation Facilities, Trail(s), Vehicle Restrictions
Waterfront Description Lake
View Y/N 1
Water Access 1
Water Access Desc Beach,Lake
View Water
Roof Type Tile
Porch Covered, Enclosed, Rear Porch, Screened
Attached Garage true
Garage true
Private Pool Yes
Building
Lot Description Cleared, In County, Level, Near Golf Course, Sidewalk, Paved
Entry Level One
Foundation Slab
Lot Size Range 0 to less than 1/4
Builder Name Homes by Towne
Sewer Public Sewer
Water Public
Architectural Style Custom
Structure Type Block,Stucco
New Construction true
Construction Status Inspections
Schools
Elementary Schools Tatum Ridge Elementary
Middle Schools Mcintosh Middle
High Schools Booker High
Others
Pets Allowed Breed Restrictions, Number Limit, Yes
HOA Fee Include Common Area Taxes,Escrow Reserves Fund,Fidelity Bond,Insurance,Maintenance Structure,Maintenance Grounds,Management,Pool,Recreational Facilities
Senior Community No
Pet Size Extra Large (101+ Lbs.)
Ownership Fee Simple
Monthly Total Fees $310
Membership Fee Required Required
Num of Pet 3
Special Listing Condition None
Read Less Info
Want to know what your home might be worth? Contact us for a FREE valuation!

Our team is ready to help you sell your home for the highest possible price ASAP

© 2024 My Florida Regional MLS DBA Stellar MLS. All Rights Reserved.
Bought with KELLER WILLIAMS ON THE WATER

"Molly's job is to find and attract mastery-based agents to the office, protect the culture, and make sure everyone is happy! "






