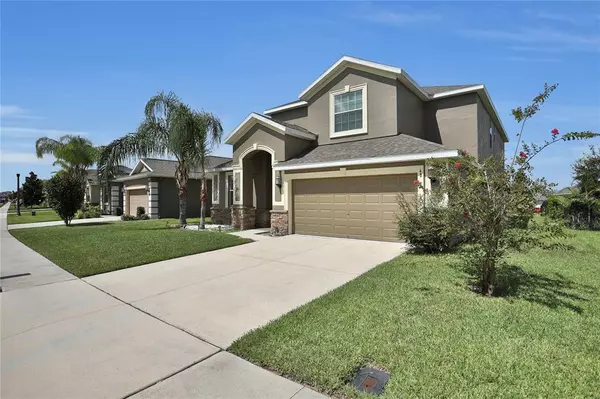$525,000
$539,990
2.8%For more information regarding the value of a property, please contact us for a free consultation.
5 Beds
3 Baths
3,202 SqFt
SOLD DATE : 11/20/2022
Key Details
Sold Price $525,000
Property Type Single Family Home
Sub Type Single Family Residence
Listing Status Sold
Purchase Type For Sale
Square Footage 3,202 sqft
Price per Sqft $163
Subdivision Cortland Woods/Providence Iii
MLS Listing ID S5073740
Sold Date 11/20/22
Bedrooms 5
Full Baths 3
Construction Status Appraisal,Financing,Inspections
HOA Fees $135/mo
HOA Y/N Yes
Originating Board Stellar MLS
Year Built 2016
Annual Tax Amount $450
Lot Size 7,405 Sqft
Acres 0.17
Property Description
You do not want to miss this phenomenal new listing! Less than six years old stands this spectacular home! This five bedroom three bathroom home offers over 3200 ft.² of living space as well as a three car garage with a gorgeous appointments. Upon entry you will appreciate the formal living and dining room areas perfect for entertaining! The foyer with open staircase railing & tall ceilings offers a stately entrance with tons of wall space. Just beyond the foyer is the spectacular open kitchen. The kitchen offers 42 inch cabinets, dark espresso finish, with beautiful granite countertops. There is a breakfast bar, eat in dinette breakfast area & a desk area perfect for any use. The breakfast milk offers sliding glass doors out to the screened in patio overlooking this spacious backyard. The large kitchen offers a dual pantry closet overlooking the oversized family room! Finishing out the downstairs is a spacious guest bedroom complete with a full bathroom and storage closet. The upstairs living area is huge! At the top of the stairs you are greeted by a nice sitting loft area. A pair of double doors welcomes you into the beautiful media room or movie theater, the possibilities are endless! To the left side of the home sits the spacious master suite. Upon entering the master suite you are greeted with a foyer, as well as dual walk-in closets. The master bedroom is spacious and has plenty of room for a sitting area. The master bathroom has counter height vanities as well as a separate shower and tub, finished out with a private water closet. On the other side of the home are three oversized bedrooms all with spacious closets. The upstairs guest bathroom has dual vanities, a linen closet, and a private water closet as well. The community of Providence is award-winning and offers phenomenal amenities for a fraction of the cost of typical communities. There are numerous pools, 18 holes of golf, a full-size fitness center, on-site restaurant, and meeting spaces. There is truly no shortage of things to do right at home! Call today because this one is sure to go quickly!
Location
State FL
County Polk
Community Cortland Woods/Providence Iii
Interior
Interior Features Crown Molding, Dry Bar, Eat-in Kitchen, In Wall Pest System, Master Bedroom Upstairs, Open Floorplan, Pest Guard System, Solid Surface Counters, Solid Wood Cabinets, Split Bedroom, Thermostat, Walk-In Closet(s), Window Treatments
Heating Central
Cooling Central Air
Flooring Ceramic Tile, Laminate, Wood
Fireplace false
Appliance Dishwasher, Dryer, Electric Water Heater, Microwave, Range, Refrigerator, Washer
Laundry Inside, Laundry Room
Exterior
Exterior Feature Irrigation System, Sidewalk, Sliding Doors, Storage
Parking Features Tandem
Garage Spaces 3.0
Utilities Available Cable Connected, Electricity Connected, Sewer Connected, Sprinkler Recycled, Street Lights, Underground Utilities, Water Connected
Roof Type Shingle
Attached Garage true
Garage true
Private Pool No
Building
Story 2
Entry Level Two
Foundation Slab
Lot Size Range 0 to less than 1/4
Sewer Public Sewer
Water Public
Structure Type Block, Brick, Concrete, Stucco, Wood Frame
New Construction false
Construction Status Appraisal,Financing,Inspections
Others
Pets Allowed Yes
Senior Community No
Ownership Fee Simple
Monthly Total Fees $135
Membership Fee Required Required
Special Listing Condition None
Read Less Info
Want to know what your home might be worth? Contact us for a FREE valuation!

Our team is ready to help you sell your home for the highest possible price ASAP

© 2024 My Florida Regional MLS DBA Stellar MLS. All Rights Reserved.
Bought with PROPERTY WAREHOUSES OF AMERICA

"Molly's job is to find and attract mastery-based agents to the office, protect the culture, and make sure everyone is happy! "






