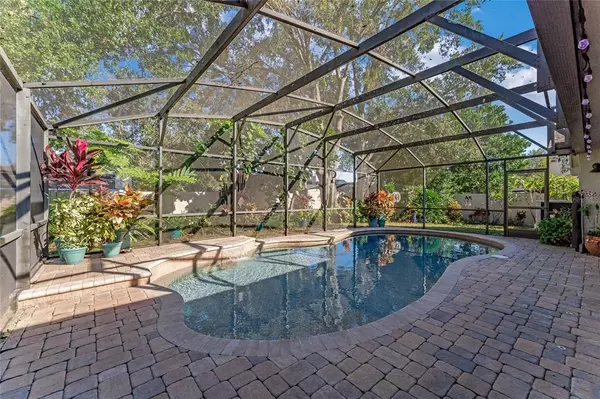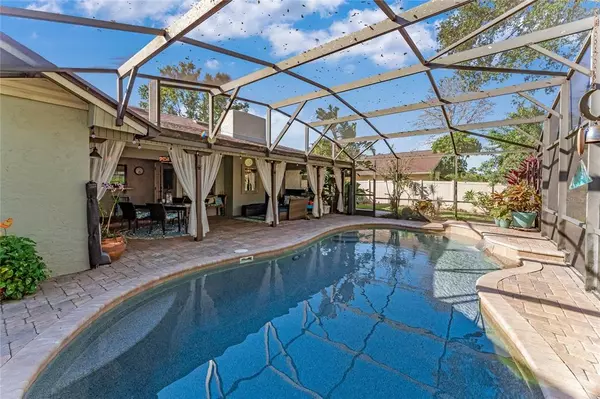$582,000
$535,000
8.8%For more information regarding the value of a property, please contact us for a free consultation.
4 Beds
3 Baths
2,083 SqFt
SOLD DATE : 11/28/2022
Key Details
Sold Price $582,000
Property Type Single Family Home
Sub Type Single Family Residence
Listing Status Sold
Purchase Type For Sale
Square Footage 2,083 sqft
Price per Sqft $279
Subdivision Hidden Springs
MLS Listing ID G5061754
Sold Date 11/28/22
Bedrooms 4
Full Baths 3
Construction Status Financing
HOA Fees $9/ann
HOA Y/N Yes
Originating Board Stellar MLS
Year Built 1985
Annual Tax Amount $3,425
Lot Size 0.260 Acres
Acres 0.26
Property Description
Welcome home to 5931 Pitch Pine Drive in this highly-desired area of Orlando FL! This completely updated 4 bedroom 3 bath pool home features over 2000 square feet of living space and is situated on an oversized lot which includes a brick exterior, beautiful paver driveway, mature trees and lush landscaping. As you approach the glass front door you'll notice the fresh coat of paint on the exterior siding and new energy efficient tinted windows. Upon entry you'll immediately notice the beautiful wood floors, architectural trim molding, and neutral paint color. Just off the foyer is the formal dining area. With its tall vaulted ceiling and expansive feel this room is large enough to accommodate even the biggest family dinners. The large concrete fireplace in the living room is truly one of kind and is the perfect place to relax with the family or read a great book . The completely renovated kitchen has everything you need to prepare all your meals and features pendant lighting, stainless steal appliances, all-wood extra tall cabinets with soft close doors and drawers, quartz countertops, tile glass backsplash, Large kitchen island with electric cooktop, easy-to-maintain quartz countertops, breakfast nook, and an over-the-sink window that overlooks and opens up to the patio. Just off the kitchen you'll find the primary bedroom, additional bedroom, which can be used as an office, and updated guest bathroom. The primary bedroom has tall, cathedral ceilings and beautiful French doors that lead to the patio. The recently renovated owners bathroom is complete with garden tub, new vanity with stone counters, walk-in closet, walk-in shower and luxury vinyl plank flooring. Just off the kitchen is where you'll find the additional 2 bedrooms and shared bathroom which includes walk-in shower with frameless glass enclosure and new vanity. Step through the glass patio door and enjoy a relaxing evening outside or sit-down and have a meal at sunset in the covered paver lanai. The fully screened and oversized saltwater pool is the perfect way to enjoy the Florida days. Plus you're able to enjoy the pool year round thanks to the brand new pool heater. The home's prime location is just a short drive from I-4, the turnpike and just minutes from Dr. Phillips famous restaurant row. You don't want this one to get away! Call today to schedule your showing.
Location
State FL
County Orange
Community Hidden Springs
Zoning R-1AA
Interior
Interior Features Ceiling Fans(s), Eat-in Kitchen, High Ceilings
Heating Central
Cooling Central Air
Flooring Tile, Vinyl, Wood
Fireplaces Type Family Room, Wood Burning
Furnishings Unfurnished
Fireplace true
Appliance Convection Oven, Cooktop, Dishwasher, Disposal, Dryer, Electric Water Heater, Exhaust Fan, Ice Maker, Microwave, Refrigerator, Washer
Exterior
Exterior Feature Fence, Irrigation System, Private Mailbox, Sidewalk
Parking Features Driveway, Oversized
Garage Spaces 2.0
Fence Vinyl
Pool Child Safety Fence, Heated, In Ground, Salt Water, Screen Enclosure
Utilities Available BB/HS Internet Available, Underground Utilities
Roof Type Shingle
Porch Covered, Front Porch, Rear Porch, Screened
Attached Garage true
Garage true
Private Pool Yes
Building
Lot Description In County, Oversized Lot, Sidewalk
Entry Level One
Foundation Slab
Lot Size Range 1/4 to less than 1/2
Sewer Septic Tank
Water Public
Structure Type Block
New Construction false
Construction Status Financing
Schools
Elementary Schools Palm Lake Elem
Middle Schools Chain Of Lakes Middle
High Schools Dr. Phillips High
Others
Pets Allowed Yes
Senior Community No
Ownership Fee Simple
Monthly Total Fees $9
Acceptable Financing Cash, Conventional, FHA, VA Loan
Membership Fee Required Optional
Listing Terms Cash, Conventional, FHA, VA Loan
Special Listing Condition None
Read Less Info
Want to know what your home might be worth? Contact us for a FREE valuation!

Our team is ready to help you sell your home for the highest possible price ASAP

© 2025 My Florida Regional MLS DBA Stellar MLS. All Rights Reserved.
Bought with EXP REALTY LLC
"Molly's job is to find and attract mastery-based agents to the office, protect the culture, and make sure everyone is happy! "






