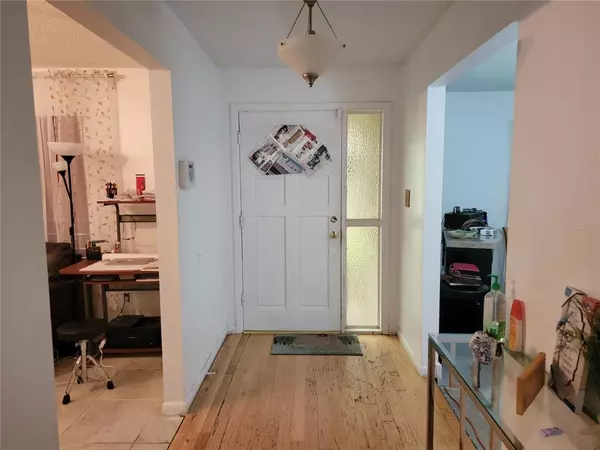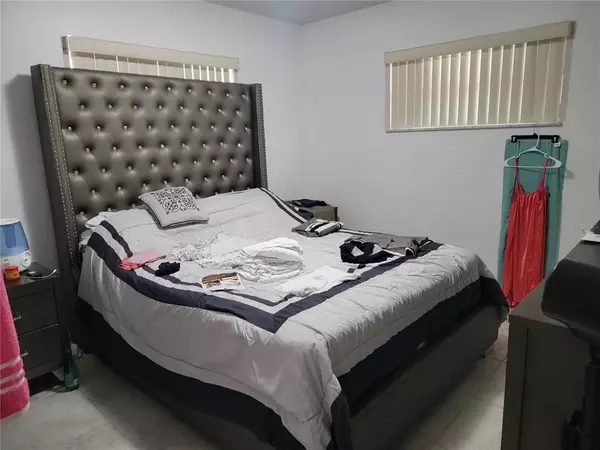$345,000
$365,000
5.5%For more information regarding the value of a property, please contact us for a free consultation.
3 Beds
2 Baths
1,554 SqFt
SOLD DATE : 12/16/2022
Key Details
Sold Price $345,000
Property Type Single Family Home
Sub Type Single Family Residence
Listing Status Sold
Purchase Type For Sale
Square Footage 1,554 sqft
Price per Sqft $222
Subdivision Dover Estates Third Add
MLS Listing ID O6031741
Sold Date 12/16/22
Bedrooms 3
Full Baths 2
Construction Status Inspections
HOA Fees $2/ann
HOA Y/N Yes
Originating Board Stellar MLS
Year Built 1976
Annual Tax Amount $2,165
Lot Size 0.260 Acres
Acres 0.26
Property Description
Check out this 3 bedroom/2 bath split bedroom home in the sought-after Conway area! As you walk in the front door, you'll notice the formal living room to your left and formal dining room to your right. Formal dining could easily be converted into an office space. Straight ahead you'll find the eat-in kitchen that opens up to the family room. Master bedroom has been closed off separate from rest of home, could easily be converted back or kept as a mother-in-law suite prior to close, it boasts a walk-in closet and master bath with tiled shower, and small kitchen. Two generous secondary bedrooms and second bath with tub/shower combo and skylight complete the home. French doors open up to your covered patio and large fenced in backyard complete with gazebo and gorgeous oak tree. All this plus, easy access to Downtown Orlando, restaurants, shops and the International Airport. Call today before this home is gone!
SELLER IS MOTIVATED! OFFERING 5K TO HELP WITH CLOSING COSTS, OR TO HELP BUY DOWN INTEREST RATE. SELLER IS FLEXIBLE!!
Location
State FL
County Orange
Community Dover Estates Third Add
Zoning R-1A/AN
Interior
Interior Features Eat-in Kitchen, Kitchen/Family Room Combo
Heating Central
Cooling Central Air
Flooring Ceramic Tile
Fireplace true
Appliance Convection Oven
Exterior
Exterior Feature Rain Gutters, Sidewalk
Garage Spaces 2.0
Utilities Available Public
Roof Type Shingle
Attached Garage true
Garage true
Private Pool No
Building
Story 1
Entry Level One
Foundation Slab
Lot Size Range 1/4 to less than 1/2
Sewer Public Sewer
Water Public
Structure Type Block
New Construction false
Construction Status Inspections
Others
Pets Allowed Yes
Senior Community No
Ownership Fee Simple
Monthly Total Fees $2
Membership Fee Required Optional
Special Listing Condition None
Read Less Info
Want to know what your home might be worth? Contact us for a FREE valuation!

Our team is ready to help you sell your home for the highest possible price ASAP

© 2024 My Florida Regional MLS DBA Stellar MLS. All Rights Reserved.
Bought with NOVA REAL ESTATE SERVICES INC

"Molly's job is to find and attract mastery-based agents to the office, protect the culture, and make sure everyone is happy! "






