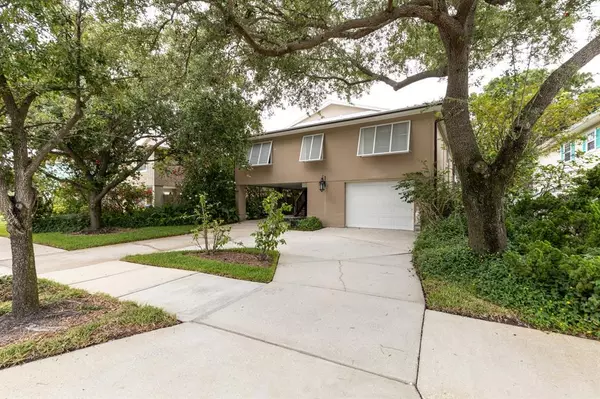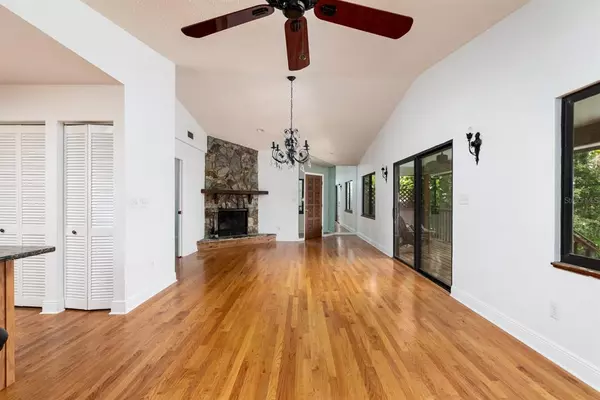$575,000
$575,000
For more information regarding the value of a property, please contact us for a free consultation.
3 Beds
2 Baths
1,928 SqFt
SOLD DATE : 12/27/2022
Key Details
Sold Price $575,000
Property Type Single Family Home
Sub Type Single Family Residence
Listing Status Sold
Purchase Type For Sale
Square Footage 1,928 sqft
Price per Sqft $298
Subdivision Shore Acres Overlook Sec
MLS Listing ID U8163931
Sold Date 12/27/22
Bedrooms 3
Full Baths 2
Construction Status Appraisal,Financing,Inspections
HOA Y/N No
Originating Board Stellar MLS
Year Built 1981
Annual Tax Amount $2,236
Lot Size 6,969 Sqft
Acres 0.16
Lot Dimensions 58x122
Property Description
Back on the market - no fault of the sellers - WELCOME HOME TO YOUR OWN PARADISE! This Key West stilt home has much to offer with 1388 sq ft upstairs on the main level with an additional 540 sq. ft. of air conditioned/heated space downstairs. When approaching the home on the first level, you have a choice of parking in the carport or oversized one car garage. There is plenty of parking for more cars in driveway. As you enter the main level on the 2nd floor you are greeted with an open floor plan with gleaming hardwood floors and a large stone fireplace with beautiful views of your personal tropical oasis in the backyard and a 15 x 30 salt water pool. The open floor plan living and dining area have vaulted ceilings with large windows and sliding glass doors that lead to the upstairs deck that spans the width of the
home for more outdoor entertaining space and staircase down to the pool area. The kitchen opens up to the great room and has a
peninsula bar so it enables the chef to be part of the conversation with views of the backyard. The kitchen has quartz counter tops,
J&B designer wood cabinets, 70/30 sink, and lots of cabinets with small utility closet and a large washer/dryer closet. The master
bedroom suite has a wall of closets and updated bathroom with a shower and higher countertops with great lighting. The updated
second bath has a tub. The 3rd bedroom opens up to the living area to give more entertaining space. This room can be used as a
bedroom, office area or a den. The 1st floor level has the additional 540 air conditioned space with windows and a 2 large
sliding doors that lead out to the covered patio and pool area. This is a finished area but may not be insurable but what a space! It could be an art studio, an office, a party place off the pool, game room plus more. It's ready to make it your own space. The oversized one car garage has beautiful epoxy floors, a laundry sink, and water softener. This home is located in popular SHORE ACRES only minutes from our vibrant downtown, parks, bike paths, restaurants, shopping, movie theaters, art galleries, museums, dog parks, boat ramps and our beautiful new PIER with all it has to offer. This pier is fabulous and also is a great tourist destination. The beaches are only a very short ride along with our famous Ft Desoto park and a beach dog park for your furry friends. A white metal raised seamed roof with underlayment,
Carrier AC, hot water heater have all been replaced in the last few years. It comes with a new pool pump and new fencing around the backyard. The home is sided with hardy board, not wood. Spray foam in the attic, pool resurfaced and skimmer replaced. Now, the home is waiting for its new owners to enjoy it for many years. Your chance now with a new price adjustment!
Location
State FL
County Pinellas
Community Shore Acres Overlook Sec
Zoning RES
Direction NE
Rooms
Other Rooms Bonus Room
Interior
Interior Features Cathedral Ceiling(s), Ceiling Fans(s), High Ceilings, Living Room/Dining Room Combo, Open Floorplan, Skylight(s), Solid Wood Cabinets, Thermostat, Window Treatments
Heating Central, Electric
Cooling Central Air
Flooring Wood
Fireplaces Type Wood Burning
Furnishings Unfurnished
Fireplace true
Appliance Cooktop, Dishwasher, Disposal, Dryer, Ice Maker, Microwave, Range, Refrigerator, Washer
Laundry Inside, In Kitchen
Exterior
Exterior Feature Balcony, Fence, Lighting, Private Mailbox, Sidewalk, Sliding Doors, Storage
Parking Features Boat, Converted Garage, Driveway, Garage Door Opener, Ground Level, Guest, Under Building
Garage Spaces 1.0
Fence Wood
Pool Gunite, In Ground, Lighting
Utilities Available Cable Connected, Electricity Connected, Public, Sewer Connected
View Garden, Pool
Roof Type Membrane, Metal
Porch Covered, Deck
Attached Garage true
Garage true
Private Pool Yes
Building
Lot Description Flood Insurance Required, FloodZone, City Limits, In County, Paved
Story 1
Entry Level Two
Foundation Stilt/On Piling
Lot Size Range 0 to less than 1/4
Sewer Public Sewer
Water Public
Architectural Style Elevated, Key West
Structure Type Block, Wood Frame
New Construction false
Construction Status Appraisal,Financing,Inspections
Others
Senior Community No
Ownership Fee Simple
Acceptable Financing Cash, Conventional, VA Loan
Listing Terms Cash, Conventional, VA Loan
Special Listing Condition None
Read Less Info
Want to know what your home might be worth? Contact us for a FREE valuation!

Our team is ready to help you sell your home for the highest possible price ASAP

© 2024 My Florida Regional MLS DBA Stellar MLS. All Rights Reserved.
Bought with DALTON WADE INC

"Molly's job is to find and attract mastery-based agents to the office, protect the culture, and make sure everyone is happy! "






