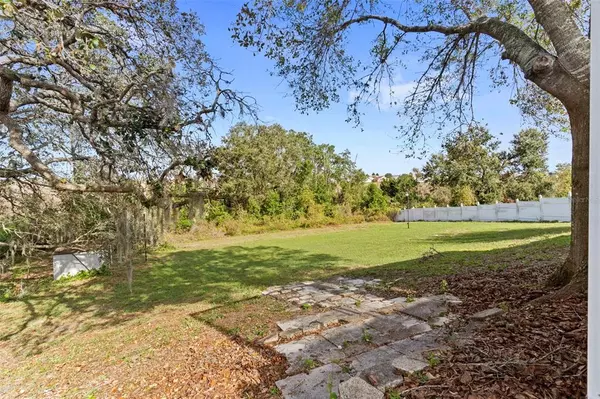$381,000
$389,999
2.3%For more information regarding the value of a property, please contact us for a free consultation.
4 Beds
2 Baths
2,068 SqFt
SOLD DATE : 02/08/2023
Key Details
Sold Price $381,000
Property Type Single Family Home
Sub Type Single Family Residence
Listing Status Sold
Purchase Type For Sale
Square Footage 2,068 sqft
Price per Sqft $184
Subdivision Silver Ridge Ph 04
MLS Listing ID O6077803
Sold Date 02/08/23
Bedrooms 4
Full Baths 2
Construction Status Appraisal,Financing,Inspections
HOA Fees $8/ann
HOA Y/N Yes
Originating Board Stellar MLS
Year Built 1994
Annual Tax Amount $2,016
Lot Size 0.500 Acres
Acres 0.5
Property Description
PENDING !! ACCEPTING BACKUP OFFERS ! Beautiful half acre property located in the beautiful community known as Silver Ridge Phase IV in Orlando, low HOA dues, just 15 to 30 minutes away from most of the major attractions: Disney World, Sea World, Universal Studios. This spacious open plan home has a custom kitchen with two oversized Brazilian granite countertops and plenty of cabinet space.
The appliance wall includes pull out pantry units, a French door refrigerator, utility unit and dual walll ovens: microwave and convection oven.
The induction cooktop has a Thermador downdraft to enhance your cooking experience. The extra deep granite composite sink, dishwasher, insinkerator garbage disposal and trash compactor make for easy clean-ups.
The large newly screened patio (2022) and HUGE backyard has plenty of privacy and space for outdoor activities and gardening! New AC units installed in 2021 with a smart thermostat (Ecobee). New roof installed in July 2014.
Move in ready! A must see property that won’t last long!
Location
State FL
County Orange
Community Silver Ridge Ph 04
Zoning R-1A
Interior
Interior Features Attic Ventilator, Built-in Features, Ceiling Fans(s), Eat-in Kitchen, Kitchen/Family Room Combo, Open Floorplan, Split Bedroom, Stone Counters, Vaulted Ceiling(s)
Heating Central
Cooling Central Air
Flooring Concrete
Fireplace false
Appliance Built-In Oven, Convection Oven, Cooktop, Dishwasher, Disposal, Dryer, Electric Water Heater, Exhaust Fan, Microwave, Refrigerator, Trash Compactor, Washer
Exterior
Exterior Feature French Doors, Rain Gutters
Garage Spaces 2.0
Utilities Available Cable Available, Fire Hydrant, Street Lights
Roof Type Shingle
Attached Garage true
Garage true
Private Pool No
Building
Story 1
Entry Level One
Foundation Slab
Lot Size Range 1/2 to less than 1
Sewer Septic Tank
Water Public
Structure Type Block
New Construction false
Construction Status Appraisal,Financing,Inspections
Others
Pets Allowed Yes
Senior Community No
Ownership Fee Simple
Monthly Total Fees $8
Acceptable Financing Cash, Conventional, FHA, VA Loan
Membership Fee Required Required
Listing Terms Cash, Conventional, FHA, VA Loan
Special Listing Condition None
Read Less Info
Want to know what your home might be worth? Contact us for a FREE valuation!

Our team is ready to help you sell your home for the highest possible price ASAP

© 2024 My Florida Regional MLS DBA Stellar MLS. All Rights Reserved.
Bought with EXP REALTY LLC

"Molly's job is to find and attract mastery-based agents to the office, protect the culture, and make sure everyone is happy! "






