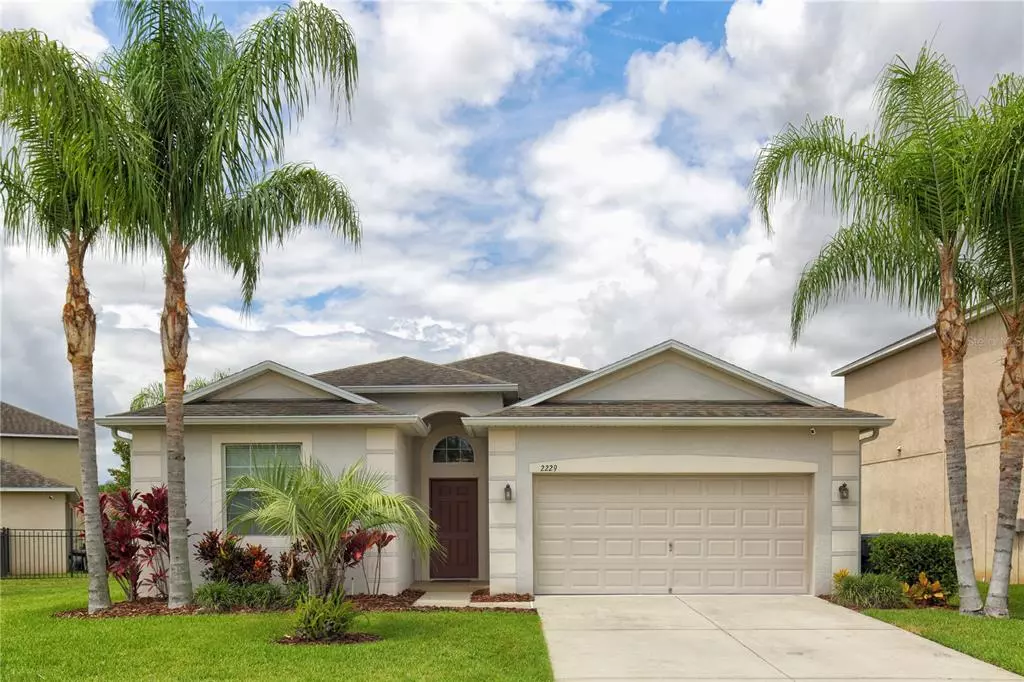$433,000
$440,000
1.6%For more information regarding the value of a property, please contact us for a free consultation.
4 Beds
3 Baths
2,027 SqFt
SOLD DATE : 03/21/2023
Key Details
Sold Price $433,000
Property Type Single Family Home
Sub Type Single Family Residence
Listing Status Sold
Purchase Type For Sale
Square Footage 2,027 sqft
Price per Sqft $213
Subdivision Grantham Spgs/Providence
MLS Listing ID O6053169
Sold Date 03/21/23
Bedrooms 4
Full Baths 3
Construction Status Financing,Inspections
HOA Fees $141/qua
HOA Y/N Yes
Originating Board Stellar MLS
Year Built 2013
Annual Tax Amount $3,522
Lot Size 6,534 Sqft
Acres 0.15
Lot Dimensions 56x121
Property Description
Are you ready to be impressed? This is it! This well-cared-for one-owner home is located in Grantham Springs, a 24-Hour Guard Gated Community located in Providence. You'll enjoy the Resort Style living in a Golf Community that features a fitness center, a zero entry pool with slides, a junior olympic lap pool, tennis courts, walking trails, a restaurant, and more. This tastefully decorated home provides a 3-way split floor plan that provides an open feel, which is great for entertaining. Enter into the foyer taking you to two guest bedrooms on the left or a guest bedroom on the right with an en-suite. Continue further to the dining room, family room, and kitchen. You'll immediately notice the spacious lanai that is screened-in and overlooks a pond. Enjoy an evening while relaxing in the hot tub while looking up at the stars. The lanai has been tiled with a unique border design and stone on the exterior walls to give a classy look to the stucco. Enter back inside through the sliding glass doors to the open family/dining room combo and spacious kitchen with pullout drawers and cabinets, plus an island offering bar seating with pendant lighting. GE stainless steel appliances, a closet pantry, and plenty of outlets are located in the kitchen. The owner's suite is in the back of the home and features twp walk-in closets with an en-suite that has a garden tub, double sinks and walk in shower. This home has been a vacation home for the owner and has been well maintained. Other features include an AO Smith - Voltex Hybrid Electric Heat Pump Water Heater; an electronic package which includes cameras at entry points, a motion detector, remote for the garage, and a Ring doorbell that can all be programmed through an app on your phone. Located near attractions, restaurants, shopping, and more. You'll want to see this gem!
Location
State FL
County Polk
Community Grantham Spgs/Providence
Zoning SFR
Interior
Interior Features Ceiling Fans(s), High Ceilings, Kitchen/Family Room Combo, Open Floorplan, Solid Surface Counters, Split Bedroom, Walk-In Closet(s)
Heating Central
Cooling Central Air
Flooring Carpet, Ceramic Tile
Furnishings Unfurnished
Fireplace false
Appliance Dishwasher, Disposal, Dryer, Microwave, Range, Refrigerator, Washer
Laundry Inside, Laundry Room
Exterior
Exterior Feature Irrigation System, Rain Gutters, Sidewalk, Sliding Doors
Parking Features Garage Door Opener
Garage Spaces 2.0
Pool In Ground, Other
Community Features Deed Restrictions, Fitness Center, Gated, Golf Carts OK, Golf, Pool, Tennis Courts
Utilities Available BB/HS Internet Available, Cable Available, Cable Connected, Electricity Available, Electricity Connected, Underground Utilities
Amenities Available Clubhouse, Fitness Center, Gated, Golf Course, Playground, Pool, Tennis Court(s)
View Y/N 1
Water Access 1
Water Access Desc Pond
View Water
Roof Type Shingle
Porch Covered, Patio, Screened
Attached Garage true
Garage true
Private Pool No
Building
Lot Description Near Golf Course, Sidewalk, Paved
Entry Level One
Foundation Slab
Lot Size Range 0 to less than 1/4
Sewer Public Sewer
Water Public
Architectural Style Contemporary
Structure Type Block, Stucco
New Construction false
Construction Status Financing,Inspections
Schools
Elementary Schools Loughman Oaks Elem
Middle Schools Boone Middle
High Schools Ridge Community Senior High
Others
Pets Allowed Yes
HOA Fee Include Guard - 24 Hour, Pool
Senior Community No
Ownership Fee Simple
Monthly Total Fees $141
Acceptable Financing Cash, Conventional, FHA, VA Loan
Membership Fee Required Required
Listing Terms Cash, Conventional, FHA, VA Loan
Special Listing Condition None
Read Less Info
Want to know what your home might be worth? Contact us for a FREE valuation!

Our team is ready to help you sell your home for the highest possible price ASAP

© 2024 My Florida Regional MLS DBA Stellar MLS. All Rights Reserved.
Bought with PREFERRED REAL ESTATE BROKERS II

"Molly's job is to find and attract mastery-based agents to the office, protect the culture, and make sure everyone is happy! "






