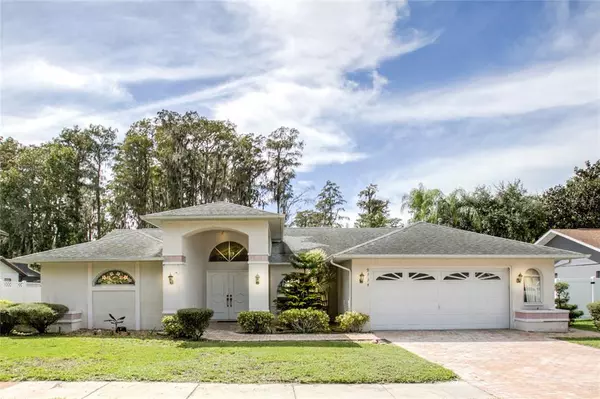$437,000
$440,000
0.7%For more information regarding the value of a property, please contact us for a free consultation.
3 Beds
3 Baths
2,328 SqFt
SOLD DATE : 03/21/2023
Key Details
Sold Price $437,000
Property Type Single Family Home
Sub Type Single Family Residence
Listing Status Sold
Purchase Type For Sale
Square Footage 2,328 sqft
Price per Sqft $187
Subdivision Hunters Ridge
MLS Listing ID W7849902
Sold Date 03/21/23
Bedrooms 3
Full Baths 2
Half Baths 1
Construction Status Financing,Inspections
HOA Fees $17/ann
HOA Y/N Yes
Originating Board Stellar MLS
Year Built 1989
Annual Tax Amount $3,850
Lot Size 9,583 Sqft
Acres 0.22
Property Description
REDUCED PRICE!! The perfect house on the perfect lot. This 3 bedroom 2.5 bath home located in Hunters Ridge sits on a lot that backs up to conservation land. A screened in ground pool with an outdoor gas kitchen makes for great outdoor entertainment. High ceilings, spacious rooms, and a huge kitchen for true comfort. Super extra Cabinet space so you can stock up. NEW Convection oven with air fryer. New Dishwasher. An extra room off of the master bedroom that can be used as an office or exercise room. Got allergies? NEWLY installed Patriot Filtration system in the air conditioner will help you breathe clean air. NEW water softener. Sprinkler system changed from well to city water and all sprinkler heads cleaned or replaced. The master bath has been fully remodeled. Just a 15 minute drive to downtown Main Street where you can enjoy the clubs, restaurants and the occasional concerts at Sims Park. Fully remediated sinkhole in 2010.
Location
State FL
County Pasco
Community Hunters Ridge
Zoning R4
Rooms
Other Rooms Family Room, Inside Utility
Interior
Interior Features Ceiling Fans(s), Open Floorplan
Heating Central, Electric, Heat Pump
Cooling Central Air
Flooring Carpet, Ceramic Tile, Laminate
Fireplaces Type Living Room, Wood Burning
Furnishings Unfurnished
Fireplace true
Appliance Convection Oven, Dishwasher, Dryer, Electric Water Heater, Microwave, Refrigerator, Washer
Laundry Inside, Laundry Room
Exterior
Exterior Feature Irrigation System, Outdoor Kitchen, Rain Gutters
Parking Features Driveway
Garage Spaces 2.0
Pool Fiberglass, Gunite, In Ground, Screen Enclosure
Community Features Deed Restrictions, Sidewalks
Utilities Available Cable Available, Cable Connected, Propane, Sprinkler Meter
Roof Type Shingle
Porch Rear Porch, Screened
Attached Garage true
Garage true
Private Pool Yes
Building
Lot Description Conservation Area, Paved
Entry Level One
Foundation Slab
Lot Size Range 0 to less than 1/4
Sewer Public Sewer
Water Public
Architectural Style Ranch
Structure Type Block, Stucco
New Construction false
Construction Status Financing,Inspections
Others
Pets Allowed Yes
Senior Community No
Ownership Fee Simple
Monthly Total Fees $17
Acceptable Financing Cash, Conventional, FHA, VA Loan
Membership Fee Required Required
Listing Terms Cash, Conventional, FHA, VA Loan
Special Listing Condition None
Read Less Info
Want to know what your home might be worth? Contact us for a FREE valuation!

Our team is ready to help you sell your home for the highest possible price ASAP

© 2024 My Florida Regional MLS DBA Stellar MLS. All Rights Reserved.
Bought with DALTON WADE INC

"Molly's job is to find and attract mastery-based agents to the office, protect the culture, and make sure everyone is happy! "






