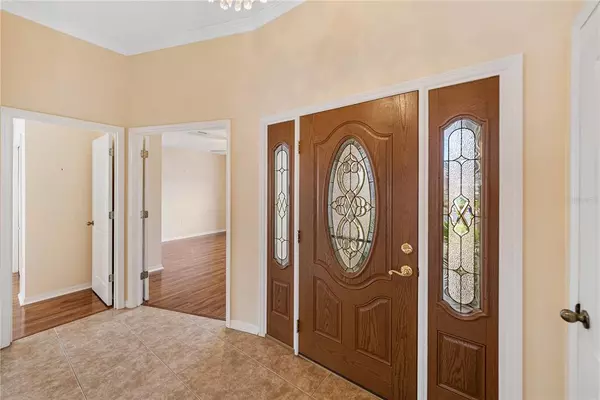$275,000
$284,900
3.5%For more information regarding the value of a property, please contact us for a free consultation.
3 Beds
2 Baths
1,793 SqFt
SOLD DATE : 03/24/2023
Key Details
Sold Price $275,000
Property Type Single Family Home
Sub Type Single Family Residence
Listing Status Sold
Purchase Type For Sale
Square Footage 1,793 sqft
Price per Sqft $153
Subdivision Sweetwater Golf & Tennis Club
MLS Listing ID L4934791
Sold Date 03/24/23
Bedrooms 3
Full Baths 2
Construction Status Appraisal,Financing,Inspections
HOA Fees $250/mo
HOA Y/N Yes
Originating Board Stellar MLS
Year Built 1994
Annual Tax Amount $1,548
Lot Size 5,662 Sqft
Acres 0.13
Lot Dimensions 60x91
Property Description
Welcome home! This spectacular move-in ready home is tucked away in Sweetwater Golf & Tennis Club, an active 55+ community situated between Hwy 17 and Lake Henry in Haines City. The front of the home's stone-clad exterior and sconce lighting draw you in while the lush landscaping along the walkway guides you to the front porch. The front door leads you into the living room, open and spacious. A wide breezeway leads to a sun room at the back of the home with vertical windows spanning an entire wall for tons of light and a touch of modern style. The kitchen has stainless appliances, granite counters, upgraded cabinetry and a rustic tile backsplash. It's quaint and warm with the tiles and orange cabinet tone while feeling wide open. The dining room sits just to the side of the kitchen with a vaulted ceiling and two windows to allow in lots of natural light. A door off the sun room leads to the back patio, fully enclosed, for extended entertaining options or a casual meal after a long day. The master suite is generously sized with a full walk-in closet and en suite with dual vanities, a separate tub and enclosed shower stall. The two guest bedrooms have laminate flooring and large closets, one of which can be easily converted to an office or den with a french door entrance just off of the living room. This neighborhood has superb amenities including a pool, lake access, tennis, shuffleboard, a clubhouse, library, gym, billiard room, and so much more. Relax and enjoy the golden years of life with everything that this home and the Sweetwater community have to offer. Schedule your private showing today to make this yours!
Location
State FL
County Polk
Community Sweetwater Golf & Tennis Club
Zoning R
Direction E
Rooms
Other Rooms Bonus Room
Interior
Interior Features Built-in Features, Ceiling Fans(s), Solid Surface Counters, Stone Counters, Thermostat, Tray Ceiling(s), Walk-In Closet(s)
Heating Central, Electric
Cooling Central Air
Flooring Carpet, Laminate, Tile
Furnishings Unfurnished
Fireplace false
Appliance Built-In Oven, Cooktop, Dishwasher, Dryer, Range Hood, Refrigerator, Washer
Laundry Inside, Laundry Closet
Exterior
Exterior Feature Lighting, Rain Gutters
Parking Features Driveway, Garage Door Opener
Garage Spaces 2.0
Community Features Buyer Approval Required, Clubhouse, Boat Ramp, Deed Restrictions, Fishing, Fitness Center, Gated, Golf Carts OK, Golf, Lake, Tennis Courts, Water Access, Waterfront
Utilities Available BB/HS Internet Available, Cable Connected, Electricity Connected, Phone Available
Roof Type Shingle
Porch Front Porch, Patio
Attached Garage true
Garage true
Private Pool No
Building
Story 1
Entry Level One
Foundation Slab
Lot Size Range 0 to less than 1/4
Sewer Private Sewer
Water Private
Structure Type Stucco
New Construction false
Construction Status Appraisal,Financing,Inspections
Schools
Elementary Schools Horizons Elementary
Middle Schools Boone Middle
High Schools Haines City Senior High
Others
Pets Allowed Yes
HOA Fee Include Cable TV, Internet, Maintenance Grounds, Sewer, Trash, Water
Senior Community Yes
Pet Size Very Small (Under 15 Lbs.)
Ownership Fee Simple
Monthly Total Fees $250
Acceptable Financing Cash, Conventional, FHA, VA Loan
Membership Fee Required Required
Listing Terms Cash, Conventional, FHA, VA Loan
Num of Pet 2
Special Listing Condition None
Read Less Info
Want to know what your home might be worth? Contact us for a FREE valuation!

Our team is ready to help you sell your home for the highest possible price ASAP

© 2024 My Florida Regional MLS DBA Stellar MLS. All Rights Reserved.
Bought with STELLAR NON-MEMBER OFFICE

"Molly's job is to find and attract mastery-based agents to the office, protect the culture, and make sure everyone is happy! "






