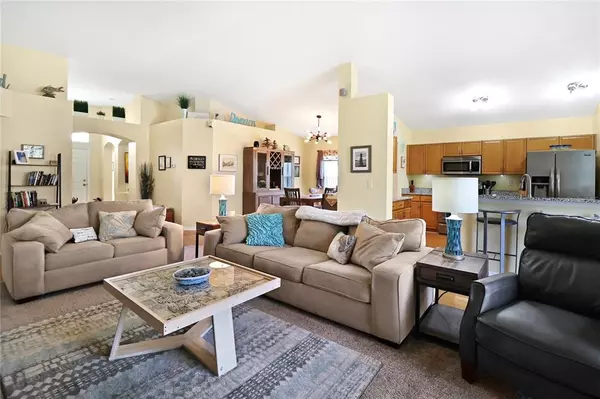$500,000
$505,000
1.0%For more information regarding the value of a property, please contact us for a free consultation.
3 Beds
2 Baths
2,046 SqFt
SOLD DATE : 04/07/2023
Key Details
Sold Price $500,000
Property Type Single Family Home
Sub Type Single Family Residence
Listing Status Sold
Purchase Type For Sale
Square Footage 2,046 sqft
Price per Sqft $244
Subdivision Oakstead Prcl 04
MLS Listing ID T3425776
Sold Date 04/07/23
Bedrooms 3
Full Baths 2
Construction Status Appraisal,Financing
HOA Fees $5/ann
HOA Y/N Yes
Originating Board Stellar MLS
Year Built 2002
Annual Tax Amount $4,993
Lot Size 0.300 Acres
Acres 0.3
Property Description
POOL HOME ON CONSERVATION LOT!! Seller offering one-year Home Warranty. Welcome to this Turn-Key home in the established Oakstead gated community features three bedrooms, two baths and a bonus room that can serve as a home office or craft room. This beautiful home features a split floorplan with an open concept main living area with high ceilings and a two-car garage with a 2020 Chamberlain garage opener. Master bedroom has sliding glass doors that lead to the covered, enclosed lanai with pavers. Ensuite master bath boasts of granite topped vanity with dual sinks, garden tub, separate shower and two walk-in closets. Eat-in kitchen is a nice place for your morning coffee/tea. Stainless steel appliances, newer faucet, granite countertops and breakfast bar. The kitchen overlooks the large living room, great for entertaining! Dinner parties are encouraged in this home’s living room/kitchen combo and separate dining room. Glass sliding doors from the living room lead to the covered, enclosed screened-in lanai and a sparkling pool/spa with a view of the spacious back yard and conservation area. Gulf Stream Pool installed in 2017 boasts of a water fall feature from the spa, with tile and Pebbletec, bubbler and remote operates upgraded LED lighting & other pool features (spa and heat). Perfect for the Florida outdoor lifestyle. Outdoor motion sensor lights. Roof replaced December 2022. A/C has UV Light Treatment to purify the air! Ring doorbell. This home is situated on an oversized conservation lot with serene views wildlife and birds. It is on a cul-de-sac. This well-maintained home will amaze you with the pride of ownership. Community amenities include a clubhouse, gym, pool, a kiddie pool, playground and park area with basketball and tennis courts. Don’t miss the opportunity to own this home conveniently located with easy access to I-275 and I-75. Near dining, shopping, and entertainment options such as The Shops at Wiregrass, Tampa Premium Outlets, and the Land O' Lakes Recreational Complex. Call today to schedule your private tour! Room Feature: Linen Closet In Bath (Primary Bedroom).
Location
State FL
County Pasco
Community Oakstead Prcl 04
Zoning MPUD
Rooms
Other Rooms Bonus Room, Formal Dining Room Separate
Interior
Interior Features Cathedral Ceiling(s), Ceiling Fans(s), Eat-in Kitchen, High Ceilings, Kitchen/Family Room Combo, Open Floorplan, Solid Surface Counters, Solid Wood Cabinets, Split Bedroom, Stone Counters, Thermostat, Walk-In Closet(s), Window Treatments
Heating Central, Electric
Cooling Central Air
Flooring Carpet, Ceramic Tile, Wood
Fireplace false
Appliance Dishwasher, Disposal, Gas Water Heater, Microwave, Range, Refrigerator
Laundry Laundry Room
Exterior
Exterior Feature Irrigation System, Lighting, Private Mailbox, Rain Gutters, Sliding Doors
Garage Driveway, Garage Door Opener
Garage Spaces 2.0
Pool Heated, In Ground, Lighting, Salt Water, Screen Enclosure, Tile
Community Features Clubhouse, Deed Restrictions, Fitness Center, Gated, Irrigation-Reclaimed Water, Park, Playground, Pool, Tennis Courts
Utilities Available BB/HS Internet Available, Cable Available, Electricity Connected, Public, Sprinkler Recycled, Street Lights
Amenities Available Clubhouse, Fitness Center, Gated, Park, Pool, Tennis Court(s), Trail(s)
Waterfront false
View Pool, Trees/Woods
Roof Type Shingle
Porch Covered, Enclosed, Patio, Screened
Attached Garage true
Garage true
Private Pool Yes
Building
Lot Description Conservation Area, Cul-De-Sac, Irregular Lot, Landscaped, Level, Oversized Lot, Sidewalk, Street Dead-End, Paved
Entry Level One
Foundation Slab
Lot Size Range 1/4 to less than 1/2
Sewer Public Sewer
Water Public
Architectural Style Contemporary
Structure Type Block,Stucco
New Construction false
Construction Status Appraisal,Financing
Schools
Elementary Schools Oakstead Elementary-Po
Middle Schools Charles S. Rushe Middle-Po
High Schools Sunlake High School-Po
Others
Pets Allowed Yes
Senior Community No
Ownership Fee Simple
Monthly Total Fees $5
Acceptable Financing Cash, Conventional, FHA, VA Loan
Membership Fee Required Required
Listing Terms Cash, Conventional, FHA, VA Loan
Special Listing Condition None
Read Less Info
Want to know what your home might be worth? Contact us for a FREE valuation!

Our team is ready to help you sell your home for the highest possible price ASAP

© 2024 My Florida Regional MLS DBA Stellar MLS. All Rights Reserved.
Bought with RE/MAX MARKETING SPECIALISTS

"Molly's job is to find and attract mastery-based agents to the office, protect the culture, and make sure everyone is happy! "






