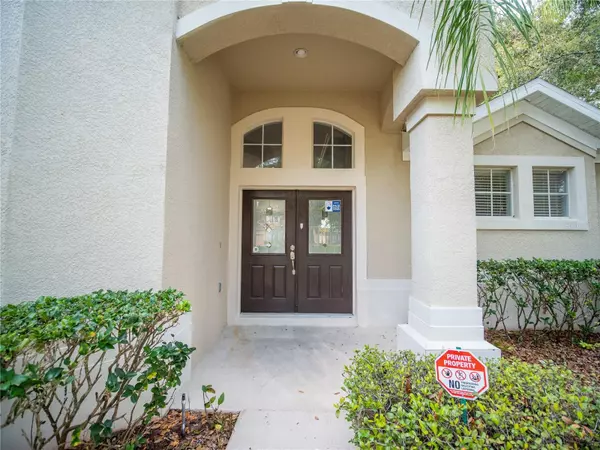$690,000
$695,000
0.7%For more information regarding the value of a property, please contact us for a free consultation.
6 Beds
4 Baths
3,230 SqFt
SOLD DATE : 05/04/2023
Key Details
Sold Price $690,000
Property Type Single Family Home
Sub Type Single Family Residence
Listing Status Sold
Purchase Type For Sale
Square Footage 3,230 sqft
Price per Sqft $213
Subdivision Hunters Creek Tr 515 Ph 01 &
MLS Listing ID O6096123
Sold Date 05/04/23
Bedrooms 6
Full Baths 4
Construction Status Inspections
HOA Fees $94/qua
HOA Y/N Yes
Originating Board Stellar MLS
Year Built 2002
Annual Tax Amount $8,167
Lot Size 0.350 Acres
Acres 0.35
Property Description
Welcome home to the Vistas at Hunters Creek. This beautiful home sits on over a third of an acre, featuring six bedrooms, four baths, and a three-car garage, with over 3000 square feet of living space. This Home welcomes you with a nice wide driveway. As you step through the double-door entry you are greeted by a light and bright home with volume ceilings, beautiful decorative flooring, and an amazing split plan. Dining room with etched tray ceiling and designer light fixture. Large living area with sliding doors leading to the oversized screened-in patio. The first bedroom with double doors and picture windows has great natural light and can be used as a guest bedroom or as a home office. The spacious owner's suite with tile floors has a huge tray ceiling with a ceiling fan and door to the screened-in patio. The owner’s bath has two vanities with a great granite and cabinet color combination and tons of counter space. One of the vanities has a sitting area perfect to get ready in the mornings. Glass-enclosed walk-in- shower with plenty of space and dual shower heads. Separate garden tub with tile surround. Gorgeous open dazzling kitchen with eat-in space. Huge island with stainless farmhouse sink and one-of-a-kind granite countertops. Stunning decorative backsplash, stainless steel appliances, and soft-close drawers. The spacious family room off the kitchen is great for family gatherings, entertaining, or relaxing after a long day. Two nicely appointed bedrooms downstairs, one with a pocket door to its on-suite bath. Vanity with great color combination and granite, tile shower with tub. Fourth bedroom with adjacent full bath, with beautiful granite countertops, and stand-up tile shower with glass doors. The second level features a spacious loft, bedroom, and a full bath with granite countertops and a tile shower with tub. This area can be used as a game room, teen, or in-law suite. Large inside laundry room with sink. The oversized screened-in patio can be accessed from multiple rooms in the house. It's perfect for gatherings, entertaining, or enjoying the beautiful Florida days. The patio leads you to the substantial fenced-in yard for daily activities or for your dream pool. This Hunters Creek community offers numerous amenities with tennis, basketball, and volleyball courts, soccer, and baseball fields, playgrounds, dog parks, and hiking trails...There's something for everyone! Next to Vista park which has 20 acres plus surrounded by the conservation area of Shingle Creek. Highly rated schools. Location***Location***Location***Community is located close to shopping, restaurants, The Loop open mall, golf courses, and within minutes of theme parks and so much more! Major roads make it easy to commute. Don't miss this amazing opportunity to call this property and this community your home!
Location
State FL
County Orange
Community Hunters Creek Tr 515 Ph 01 &
Zoning P-D
Rooms
Other Rooms Loft
Interior
Interior Features Ceiling Fans(s), Crown Molding, Eat-in Kitchen, High Ceilings, Kitchen/Family Room Combo, Living Room/Dining Room Combo, Master Bedroom Main Floor, Open Floorplan, Solid Wood Cabinets, Split Bedroom, Stone Counters, Thermostat, Tray Ceiling(s), Walk-In Closet(s)
Heating Central
Cooling Central Air
Flooring Carpet, Ceramic Tile
Fireplace false
Appliance Dishwasher, Disposal, Microwave, Range, Refrigerator
Laundry Inside
Exterior
Exterior Feature Lighting, Sidewalk, Sliding Doors
Garage Spaces 3.0
Community Features Association Recreation - Owned, Park, Playground, Racquetball, Sidewalks, Tennis Courts
Utilities Available Cable Connected, Electricity Connected, Phone Available, Public, Sewer Connected, Water Connected
Amenities Available Park, Playground, Tennis Court(s)
Roof Type Shingle
Porch Front Porch, Patio, Screened
Attached Garage true
Garage true
Private Pool No
Building
Entry Level Two
Foundation Slab
Lot Size Range 1/4 to less than 1/2
Sewer Public Sewer
Water Public
Structure Type Block
New Construction false
Construction Status Inspections
Schools
Elementary Schools West Creek Elem
Middle Schools Hunter'S Creek Middle
High Schools Freedom High School
Others
Pets Allowed Yes
HOA Fee Include Recreational Facilities
Senior Community No
Ownership Fee Simple
Monthly Total Fees $94
Acceptable Financing Cash, Conventional, VA Loan
Membership Fee Required Required
Listing Terms Cash, Conventional, VA Loan
Special Listing Condition None
Read Less Info
Want to know what your home might be worth? Contact us for a FREE valuation!

Our team is ready to help you sell your home for the highest possible price ASAP

© 2024 My Florida Regional MLS DBA Stellar MLS. All Rights Reserved.
Bought with SUN REALTY

"Molly's job is to find and attract mastery-based agents to the office, protect the culture, and make sure everyone is happy! "






