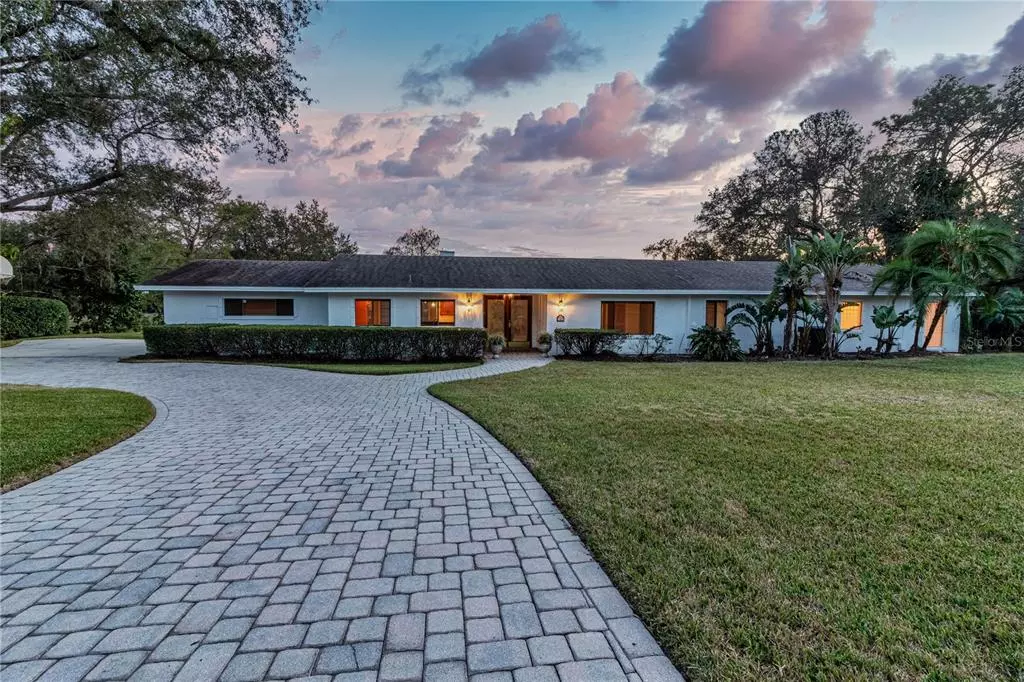$407,000
$425,000
4.2%For more information regarding the value of a property, please contact us for a free consultation.
3 Beds
3 Baths
2,382 SqFt
SOLD DATE : 05/26/2023
Key Details
Sold Price $407,000
Property Type Single Family Home
Sub Type Single Family Residence
Listing Status Sold
Purchase Type For Sale
Square Footage 2,382 sqft
Price per Sqft $170
Subdivision Spring Pines Sub
MLS Listing ID P4924258
Sold Date 05/26/23
Bedrooms 3
Full Baths 3
Construction Status Inspections
HOA Fees $6/ann
HOA Y/N Yes
Originating Board Stellar MLS
Year Built 1979
Annual Tax Amount $444
Lot Size 0.830 Acres
Acres 0.83
Lot Dimensions 202x180
Property Description
Welcome to this custom built one owner home. This three bedroom three bath, two car garage with a mother-in-law area/office with a courtyard, is situated on .83 of an acre with an expensive spring fed pond with a lighted fountain. The kitchen has been tastefully renovated with granite counter tops, stainless appliances and beautiful oak cabinets. New flooring throughout. Plantation shutters accent the sliding glass doors that open up to a beautiful back screened in porch for those easy evenings of relaxing, taking in the scenery of your little peace of heaven. Fireplace island you can enjoy from the dining room or the living room. The choice is yours Grenelefe championship golf courses are just across the street. If you feel like fishing or just taking a quick boat ride, Lake Marion is only five minutes away. You are essentially located in between Tampa and Orlando, a 30 minute drive to I-4. Easy Sunday trip to either coast to find Florida's beautiful sandy beaches.
Location
State FL
County Polk
Community Spring Pines Sub
Zoning RE-1
Interior
Interior Features Eat-in Kitchen, Skylight(s), Stone Counters, Walk-In Closet(s)
Heating Central
Cooling Central Air
Flooring Carpet, Ceramic Tile
Fireplaces Type Living Room
Fireplace true
Appliance Bar Fridge, Cooktop, Dishwasher, Disposal, Electric Water Heater, Microwave, Refrigerator
Laundry Laundry Room
Exterior
Exterior Feature French Doors, Sliding Doors
Garage Spaces 2.0
Utilities Available BB/HS Internet Available
Roof Type Shingle
Attached Garage true
Garage true
Private Pool No
Building
Story 1
Entry Level One
Foundation Block
Lot Size Range 1/2 to less than 1
Sewer Septic Tank
Water Well
Structure Type Stucco, Wood Frame
New Construction false
Construction Status Inspections
Schools
Elementary Schools Sandhill Elem
Middle Schools Boone Middle
High Schools Haines City Senior High
Others
Pets Allowed Yes
Senior Community No
Ownership Fee Simple
Monthly Total Fees $6
Acceptable Financing Cash, Conventional, FHA, USDA Loan, VA Loan
Membership Fee Required Required
Listing Terms Cash, Conventional, FHA, USDA Loan, VA Loan
Special Listing Condition None
Read Less Info
Want to know what your home might be worth? Contact us for a FREE valuation!

Our team is ready to help you sell your home for the highest possible price ASAP

© 2024 My Florida Regional MLS DBA Stellar MLS. All Rights Reserved.
Bought with BORCHINI REALTY

"Molly's job is to find and attract mastery-based agents to the office, protect the culture, and make sure everyone is happy! "






