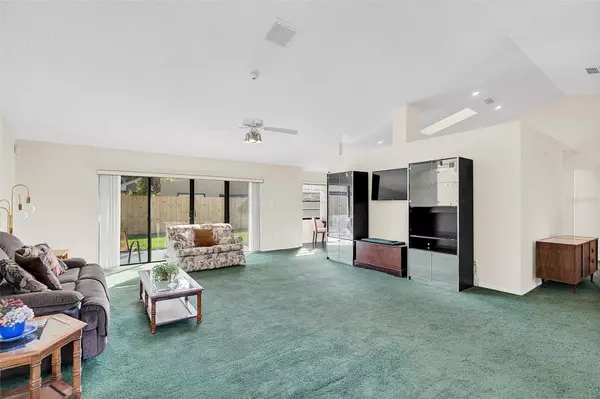$430,000
$439,000
2.1%For more information regarding the value of a property, please contact us for a free consultation.
3 Beds
2 Baths
1,998 SqFt
SOLD DATE : 05/30/2023
Key Details
Sold Price $430,000
Property Type Single Family Home
Sub Type Single Family Residence
Listing Status Sold
Purchase Type For Sale
Square Footage 1,998 sqft
Price per Sqft $215
Subdivision Suncrest
MLS Listing ID O6098197
Sold Date 05/30/23
Bedrooms 3
Full Baths 2
Construction Status Inspections
HOA Y/N No
Originating Board Stellar MLS
Year Built 1992
Annual Tax Amount $2,081
Lot Size 8,276 Sqft
Acres 0.19
Property Description
Located in the desirable Villages of Suncrest and just minutes from UCF, this idyllic home presents a first-time opportunity to the market. Experience a feeling that immediately invites you inside by its incredible curb appeal, freshly painted exterior, and beautiful classic brick accents. A large covered entrance welcomes you into a gracious open floor plan with cathedral ceilings, 3 bedrooms, 2 bathrooms plus a side-facing, two-car garage. Inside discover the perfect open concept space to call home. The split floor plan is ideal for relaxing indoors or entertaining outside on two rear patios that open to a plush backyard complete with new privacy fencing. The true master bedroom is complimented by a luxurious master bathroom, large soaking tub, and walk-in closet. Carefully maintained, this home delivers a long list of recent noteworthy updates, including a brand new 30-year architectural shingle roof, new skylights, newly painted exterior, freshly painted garage floor, new Rheem 50-gallon water heater, updated irrigation, new GE oven with glass cooktop stove, and all new window screens. In addition to the many improvements, enjoy its central and convenient location with no HOA. Only three blocks to shopping, discover ease of access to University Blvd, all major highways, and the many restaurants nearby.
Location
State FL
County Orange
Community Suncrest
Zoning P-D
Interior
Interior Features Cathedral Ceiling(s), Eat-in Kitchen, High Ceilings, Open Floorplan, Skylight(s), Split Bedroom, Walk-In Closet(s)
Heating Central, Electric
Cooling Central Air
Flooring Carpet, Tile, Vinyl
Furnishings Negotiable
Fireplace false
Appliance Cooktop, Dishwasher, Disposal, Dryer, Microwave, Range, Refrigerator, Washer
Laundry Inside
Exterior
Exterior Feature Irrigation System, Private Mailbox, Rain Gutters, Sidewalk, Sliding Doors
Garage Spaces 2.0
Fence Wood
Utilities Available Cable Available, Electricity Connected, Phone Available, Sewer Connected, Water Connected
Roof Type Shingle
Porch Patio
Attached Garage true
Garage true
Private Pool No
Building
Story 1
Entry Level One
Foundation Slab
Lot Size Range 0 to less than 1/4
Sewer Public Sewer
Water Public
Architectural Style Traditional
Structure Type Block
New Construction false
Construction Status Inspections
Schools
Elementary Schools Arbor Ridge Elem
Middle Schools Corner Lake Middle
High Schools University High
Others
Pets Allowed Yes
Senior Community No
Ownership Fee Simple
Acceptable Financing Cash, Conventional, FHA, VA Loan
Listing Terms Cash, Conventional, FHA, VA Loan
Special Listing Condition None
Read Less Info
Want to know what your home might be worth? Contact us for a FREE valuation!

Our team is ready to help you sell your home for the highest possible price ASAP

© 2024 My Florida Regional MLS DBA Stellar MLS. All Rights Reserved.
Bought with REDFIN CORPORATION

"Molly's job is to find and attract mastery-based agents to the office, protect the culture, and make sure everyone is happy! "






