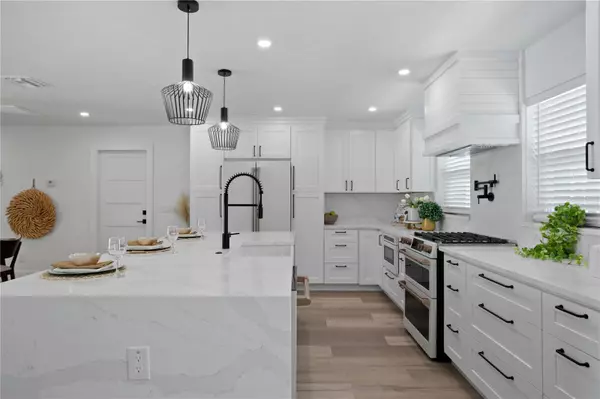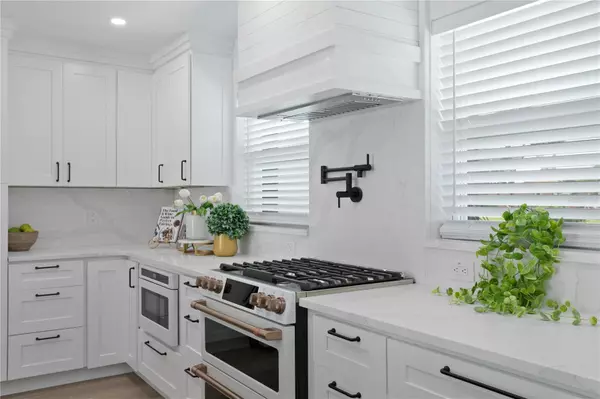$1,600,000
$1,599,000
0.1%For more information regarding the value of a property, please contact us for a free consultation.
3 Beds
2 Baths
1,847 SqFt
SOLD DATE : 06/02/2023
Key Details
Sold Price $1,600,000
Property Type Single Family Home
Sub Type Single Family Residence
Listing Status Sold
Purchase Type For Sale
Square Footage 1,847 sqft
Price per Sqft $866
Subdivision South Cswy Isle Yacht Club 2Nd Add
MLS Listing ID U8200794
Sold Date 06/02/23
Bedrooms 3
Full Baths 2
Construction Status Inspections
HOA Y/N No
Originating Board Stellar MLS
Year Built 1963
Annual Tax Amount $9,128
Lot Size 0.370 Acres
Acres 0.37
Lot Dimensions 78x154
Property Description
Welcome to this amazing, completely renovated WATERFRONT pool home located in the highly desirable Yacht Club Estates community featuring 3 bedrooms, 2 bathrooms with 2 car garage and dock on a huge 14,100 sq ft corner lot. An extraordinary, full home renovation was recently completed with exquisite detail—this home is practically new construction with impeccable coastal design! Upon entry, you will be greeted with tons of natural light and overwhelmed by fantastic views of the water and NEW heated saltwater pool and spill over spa. The NEW backyard oasis is a showstopper and great for entertaining. New louvered metal pergola includes an outdoor kitchen with mini refrigerator and beautiful quartzite countertops. The NEW stone pavers lead to a cozy firepit area and to a NEW large composite dock, offering an ideal spot to unwind and enjoy the waterfront lifestyle. Inside the home, the gorgeous all NEW kitchen features high end cabinetry, farm sink, quartz countertops and kitchen island with waterfall effect. Top of the line NEW GE Café appliances including gas range, custom range hood and pot filler will inspire your inner chef! You will love the open feel and flow between the kitchen, family room and outdoor living areas. This home features 2 living rooms and a split floor plan. The master bedroom has a NEW large en suite, spa-like designer bathroom with teak double vanity and soaking tub, and a large walk-in custom closet. The 2nd and 3rd bedrooms are spacious in size and have ample closet space and feature a beautiful NEW guest bathroom with designer tile. Throughout the home you will find NEW luxury plank flooring, NEW recessed LED lighting, NEW A/C system including all NEW A/C ducting, NEW electric system, NEW plumbing system, NEW tankless gas water heater, NEW in-home front loading washer and dryer laundry center, NEW hurricane impact glass doors and windows, NEW garage door and NEW roof! Don’t miss this opportunity to make this home your own. Call to schedule your private tour today!
Location
State FL
County Pinellas
Community South Cswy Isle Yacht Club 2Nd Add
Direction S
Interior
Interior Features Ceiling Fans(s), Eat-in Kitchen, Kitchen/Family Room Combo, Living Room/Dining Room Combo, Master Bedroom Main Floor, Open Floorplan, Solid Surface Counters, Solid Wood Cabinets, Split Bedroom, Thermostat, Walk-In Closet(s), Window Treatments
Heating Central
Cooling Central Air
Flooring Ceramic Tile, Vinyl
Fireplace false
Appliance Dishwasher, Disposal, Dryer, Gas Water Heater, Microwave, Range, Range Hood, Refrigerator, Tankless Water Heater, Washer
Exterior
Exterior Feature Irrigation System, Lighting, Outdoor Grill, Outdoor Kitchen, Private Mailbox, Rain Gutters, Sliding Doors, Sprinkler Metered
Garage Spaces 2.0
Pool Deck, Gunite, Heated, Lighting, Salt Water, Tile
Utilities Available Electricity Connected, Natural Gas Connected, Public, Sprinkler Meter, Sprinkler Recycled, Street Lights, Underground Utilities
Waterfront Description Bayou
View Y/N 1
Water Access 1
Water Access Desc Bayou
Roof Type Shingle
Attached Garage true
Garage true
Private Pool Yes
Building
Story 1
Entry Level One
Foundation Slab
Lot Size Range 1/4 to less than 1/2
Sewer Public Sewer
Water Public
Structure Type Block
New Construction false
Construction Status Inspections
Others
Pets Allowed Yes
Senior Community No
Ownership Fee Simple
Acceptable Financing Cash, Conventional
Listing Terms Cash, Conventional
Special Listing Condition None
Read Less Info
Want to know what your home might be worth? Contact us for a FREE valuation!

Our team is ready to help you sell your home for the highest possible price ASAP

© 2024 My Florida Regional MLS DBA Stellar MLS. All Rights Reserved.
Bought with COLDWELL BANKER REALTY

"Molly's job is to find and attract mastery-based agents to the office, protect the culture, and make sure everyone is happy! "






