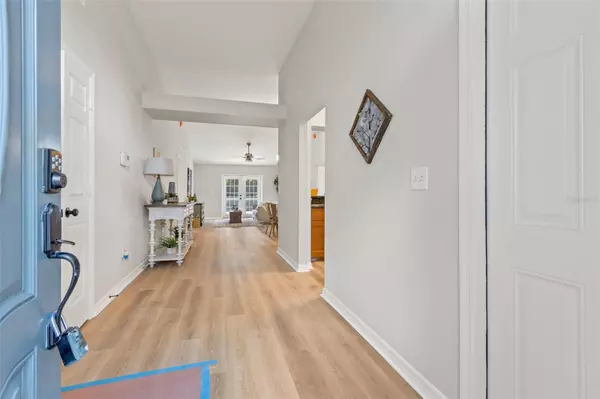$407,000
$409,000
0.5%For more information regarding the value of a property, please contact us for a free consultation.
4 Beds
2 Baths
1,676 SqFt
SOLD DATE : 06/20/2023
Key Details
Sold Price $407,000
Property Type Single Family Home
Sub Type Single Family Residence
Listing Status Sold
Purchase Type For Sale
Square Footage 1,676 sqft
Price per Sqft $242
Subdivision Sterling Ranch Unit 15
MLS Listing ID U8198280
Sold Date 06/20/23
Bedrooms 4
Full Baths 2
HOA Fees $40/qua
HOA Y/N Yes
Originating Board Stellar MLS
Year Built 1996
Annual Tax Amount $4,795
Lot Size 6,098 Sqft
Acres 0.14
Lot Dimensions 50x121
Property Description
Updated and move-in ready, this stunning 4-bedroom, 2-bathroom home in Brandon, FL boasts a luxurious pool in the backyard, perfect for enjoying sunny Florida days! The open and spacious living area features beautiful wood-look flooring, fresh neutral paint, and plenty of natural light, creating a warm and inviting atmosphere. The modern kitchen boasts stainless steel appliances, ample cabinetry, sleek granite countertops perfect for entertaining. Retreat to the large master suite, complete with a walk-in closet and private en suite bathroom featuring dual vanities and a beautifully tiled shower. Three additional bedrooms and a full bathroom provide plenty of room for family, guests, or a home office. Step outside to the backyard oasis, where you'll find a patio, perfect for outdoor dining or lounging, and a sparkling pool, surrounded by a screened in patio. Additional features include Brand new Gas HVAC (2023) a newer roof (2017) and a 2-car garage. Conveniently located close to shopping, dining, and entertainment, this home is a must-see!
Location
State FL
County Hillsborough
Community Sterling Ranch Unit 15
Zoning PD
Interior
Interior Features High Ceilings
Heating Central
Cooling Central Air
Flooring Vinyl
Fireplace false
Appliance Dishwasher, Disposal, Electric Water Heater, Microwave, Range, Refrigerator
Exterior
Exterior Feature Irrigation System
Garage Spaces 2.0
Pool In Ground, Screen Enclosure
Utilities Available Electricity Connected
Roof Type Shingle
Porch Screened
Attached Garage true
Garage true
Private Pool Yes
Building
Story 1
Entry Level One
Foundation Block, Slab
Lot Size Range 0 to less than 1/4
Sewer Public Sewer
Water Public
Structure Type Block
New Construction false
Others
Pets Allowed Yes
Senior Community No
Ownership Fee Simple
Monthly Total Fees $40
Membership Fee Required Required
Special Listing Condition None
Read Less Info
Want to know what your home might be worth? Contact us for a FREE valuation!

Our team is ready to help you sell your home for the highest possible price ASAP

© 2024 My Florida Regional MLS DBA Stellar MLS. All Rights Reserved.
Bought with ACROPOLIS REALTY GROUP LLC

"Molly's job is to find and attract mastery-based agents to the office, protect the culture, and make sure everyone is happy! "






