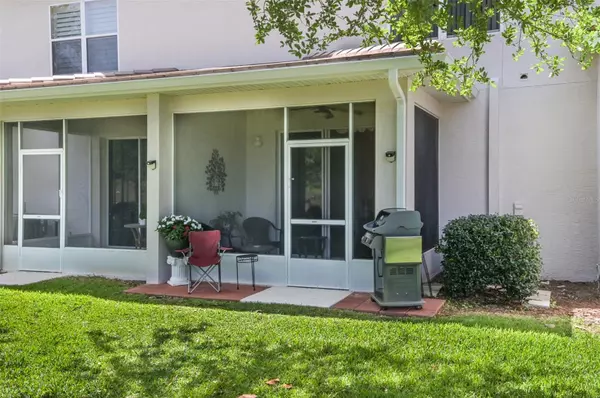$215,000
$230,000
6.5%For more information regarding the value of a property, please contact us for a free consultation.
2 Beds
3 Baths
1,356 SqFt
SOLD DATE : 06/30/2023
Key Details
Sold Price $215,000
Property Type Townhouse
Sub Type Townhouse
Listing Status Sold
Purchase Type For Sale
Square Footage 1,356 sqft
Price per Sqft $158
Subdivision Brentwood Twnhms Ph 03
MLS Listing ID G5067401
Sold Date 06/30/23
Bedrooms 2
Full Baths 2
Half Baths 1
HOA Fees $125/mo
HOA Y/N Yes
Originating Board Stellar MLS
Year Built 2006
Annual Tax Amount $570
Lot Size 2,613 Sqft
Acres 0.06
Lot Dimensions 21x127
Property Description
Back on market due to buyers being unable to obtain financing. COMPLETELY UPDATED, and centrally located in the desirable Brentwood Citrus Hills Estate is this delightful 2 bedrooms, 2 and a half baths, 1 car garage and maintenance free townhouse. New: A/C, and gas Water heater; Tile Roof; recently painted inside and outside and immaculately well maintained. The community features a 9-hole golf course, clubhouse with pool and an abundance of walking, jogging and bike riding opportunities within its boundaries. Best of stress-free living yet convenient to all needed amenities. Minutes to an existing Publix, Walgreens, CVS, restaurants, Bravera Hospital and the soon to be built Shoppes at Black Diamond, featuring Target, Texas Roadhouse, Aldi’s, Starbucks, and the Corta Commons at Central Ridge (next to Walmart) which will be home to Hobby Lobby, Skechers. PetSmart, Panda Express and others. The state-of-the-art YMCA is within walking, jogging, or biking distance. Ownership offers social membership at exclusive Citrus Hills Country Club adding delightful dining and entertainment experiences, a top-of-the-line fitness center and three 18-hole golf courses. Clearly, this is one of the best easy living opportunities available on the Nature Coast. Visit it today while it is still available!
Location
State FL
County Citrus
Community Brentwood Twnhms Ph 03
Zoning PDR
Interior
Interior Features Ceiling Fans(s), High Ceilings, Kitchen/Family Room Combo, Living Room/Dining Room Combo, Stone Counters, Walk-In Closet(s)
Heating Central
Cooling Central Air
Flooring Laminate, Tile
Fireplace false
Appliance Dishwasher, Disposal, Dryer, Gas Water Heater, Microwave, Refrigerator, Washer
Laundry Laundry Closet, Upper Level
Exterior
Exterior Feature Sidewalk, Sliding Doors
Garage Spaces 1.0
Community Features Clubhouse, Deed Restrictions
Utilities Available Cable Connected, Electricity Connected, Natural Gas Connected, Phone Available, Sewer Connected, Water Connected
Amenities Available Fitness Center, Gated, Golf Course, Pickleball Court(s), Pool, Recreation Facilities, Tennis Court(s), Trail(s)
Roof Type Tile
Attached Garage true
Garage true
Private Pool No
Building
Story 2
Entry Level Two
Foundation Slab
Lot Size Range 0 to less than 1/4
Sewer Public Sewer
Water Public
Structure Type Block, Concrete, Stucco
New Construction false
Others
Pets Allowed No
HOA Fee Include Cable TV, Internet, Maintenance Grounds, Pool, Recreational Facilities
Senior Community No
Ownership Fee Simple
Monthly Total Fees $290
Acceptable Financing Cash, Conventional, FHA, USDA Loan, VA Loan
Membership Fee Required Required
Listing Terms Cash, Conventional, FHA, USDA Loan, VA Loan
Special Listing Condition None
Read Less Info
Want to know what your home might be worth? Contact us for a FREE valuation!

Our team is ready to help you sell your home for the highest possible price ASAP

© 2024 My Florida Regional MLS DBA Stellar MLS. All Rights Reserved.
Bought with CENTURY 21 J.W.MORTON R.E.

"Molly's job is to find and attract mastery-based agents to the office, protect the culture, and make sure everyone is happy! "






