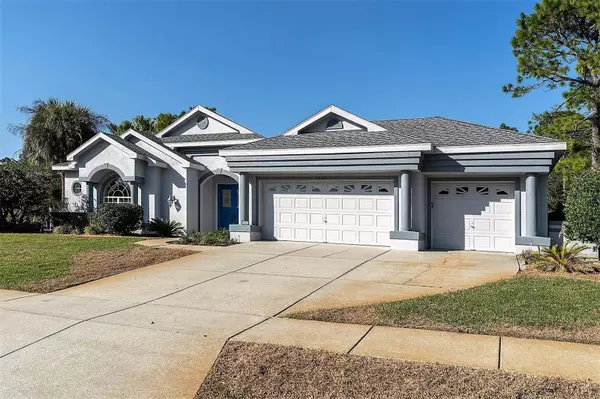$455,000
$500,000
9.0%For more information regarding the value of a property, please contact us for a free consultation.
3 Beds
3 Baths
2,369 SqFt
SOLD DATE : 07/10/2023
Key Details
Sold Price $455,000
Property Type Single Family Home
Sub Type Single Family Residence
Listing Status Sold
Purchase Type For Sale
Square Footage 2,369 sqft
Price per Sqft $192
Subdivision Silverthorn Ph 1
MLS Listing ID N6125110
Sold Date 07/10/23
Bedrooms 3
Full Baths 3
Construction Status Appraisal,Financing,Inspections,Other Contract Contingencies
HOA Fees $141/qua
HOA Y/N Yes
Originating Board Stellar MLS
Year Built 1998
Annual Tax Amount $6,620
Lot Size 0.420 Acres
Acres 0.42
Lot Dimensions 101x150x144x160
Property Description
Welcome to your new home, 5207 Secretariat Run. This spacious 3 bedroom, 3 bath, 3 car garage with a separate office is nestled within the stunning Golf Community of Silverthorn. This home is a Cabana model, which puts a separate guest quarters within reach, but outside of the main home. Separating the Cabana and the main home is the spacious Lanai featuring a Heated Pool and (Winterized) Jacuzzi, and a Summer Kitchen including a built-in Jennaire Grill and Kitchen Sink. The beauty of the Cabana Bedroom En Suite is that it also provides pool bath access, so no wet footprints in the main house. Once in the main home you step into a large double room which is the Formal Living Room and Formal Dining Room. The wood floors are Ballroom Stunning! Off this large room is the separate office with built-in ventilation fan, and a 2nd private Lanai with access to the Master en Suite. The Master Suite has a bay window which provides more floor space, sliders to the private 2nd lanai, a large walk-in closet, an en suite bath with a walk-in shower and separate garden tub, 2 sinks and a make-up vanity area, an expansive linen closet and a private water closet. Around the corner from the Formal Living Room, the home opens up even further with a Great Room which includes the Kitchen with an expansive Island with Corian Countertops, which includes a three-sided Breakfast Bar seating for six, the Family Room has built-ins with BOSE speakers in the ceiling and even a six-person Dinette area with views out to the pool. The second bedroom has sliders and overlooks the Lanai/Pool/Spa as well. There is also a walk-in closet, and the second bath is right outside the bedroom with a brand-new walk-in shower. This home is not in a flood zone, has an alarm system and an intercom system with disc player. There is a whole house vacuum and a utility sink in the laundry room. This spectacular home also comes with an EZ-GO Electric Golf Cart and charger to get you started on the Greens! The sellers are including a great Home Warranty. Don't miss this exceptional opportunity to purchase this well maintained, clean and comfortable home for yourself.
Location
State FL
County Hernando
Community Silverthorn Ph 1
Zoning PDP
Rooms
Other Rooms Formal Dining Room Separate, Formal Living Room Separate, Great Room, Inside Utility, Interior In-Law Suite
Interior
Interior Features Built-in Features, Ceiling Fans(s), Central Vaccum, Eat-in Kitchen, High Ceilings, In Wall Pest System, Kitchen/Family Room Combo, Living Room/Dining Room Combo, Open Floorplan, Split Bedroom, Tray Ceiling(s), Walk-In Closet(s), Window Treatments
Heating Central, Electric, Zoned
Cooling Central Air, Humidity Control, Zoned
Flooring Tile, Vinyl
Furnishings Unfurnished
Fireplace false
Appliance Dishwasher, Disposal, Dryer, Electric Water Heater, Microwave, Range, Refrigerator, Washer
Laundry Inside, Laundry Room
Exterior
Exterior Feature Courtyard, French Doors, Irrigation System, Outdoor Grill, Private Mailbox, Rain Gutters, Sliding Doors
Parking Features Driveway, Garage Door Opener, Golf Cart Garage, Oversized
Garage Spaces 3.0
Pool Gunite, Heated, In Ground, Outside Bath Access, Screen Enclosure, Solar Cover
Community Features Association Recreation - Owned, Clubhouse, Deed Restrictions, Fitness Center, Golf Carts OK, Pool, Restaurant, Sidewalks, Tennis Courts
Utilities Available Cable Connected, Electricity Connected, Phone Available, Sewer Connected, Sprinkler Well, Street Lights, Water Connected
Amenities Available Fence Restrictions, Gated, Golf Course, Security
View Pool
Roof Type Shingle
Porch Covered, Patio, Rear Porch, Screened
Attached Garage true
Garage true
Private Pool Yes
Building
Lot Description Near Golf Course
Story 1
Entry Level One
Foundation Slab
Lot Size Range 1/4 to less than 1/2
Sewer Public Sewer
Water Public
Architectural Style Mediterranean
Structure Type Block, Stucco
New Construction false
Construction Status Appraisal,Financing,Inspections,Other Contract Contingencies
Others
Pets Allowed Yes
HOA Fee Include Cable TV, Common Area Taxes, Pool, Escrow Reserves Fund, Insurance, Internet, Management, Private Road, Recreational Facilities, Security
Senior Community No
Pet Size Extra Large (101+ Lbs.)
Ownership Fee Simple
Monthly Total Fees $141
Acceptable Financing Cash, Conventional, VA Loan
Membership Fee Required Required
Listing Terms Cash, Conventional, VA Loan
Num of Pet 3
Special Listing Condition None
Read Less Info
Want to know what your home might be worth? Contact us for a FREE valuation!

Our team is ready to help you sell your home for the highest possible price ASAP

© 2025 My Florida Regional MLS DBA Stellar MLS. All Rights Reserved.
Bought with RE/MAX MARKETING SPECIALISTS
"Molly's job is to find and attract mastery-based agents to the office, protect the culture, and make sure everyone is happy! "






