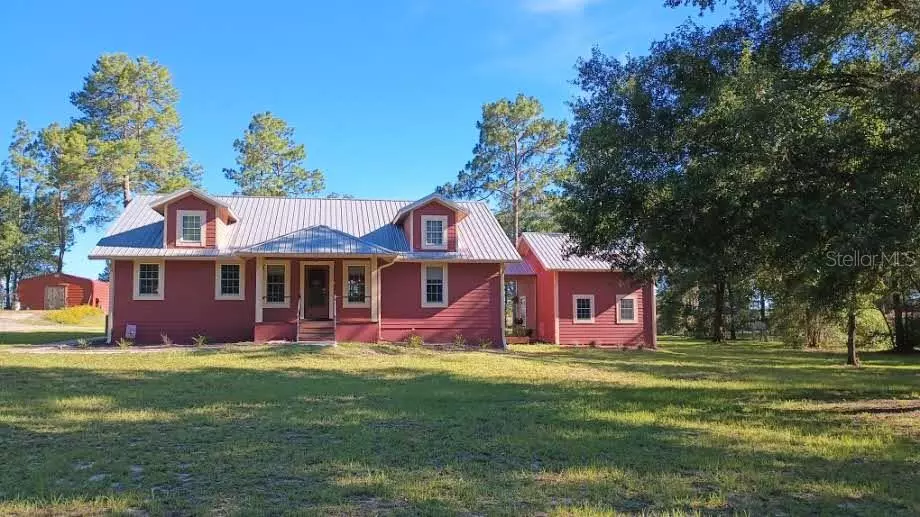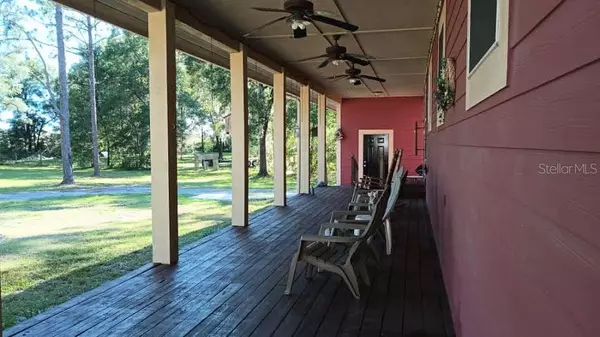$370,000
$372,585
0.7%For more information regarding the value of a property, please contact us for a free consultation.
2 Beds
2 Baths
1,440 SqFt
SOLD DATE : 07/11/2023
Key Details
Sold Price $370,000
Property Type Single Family Home
Sub Type Single Family Residence
Listing Status Sold
Purchase Type For Sale
Square Footage 1,440 sqft
Price per Sqft $256
Subdivision Lake Tropicana Ranchettes 01
MLS Listing ID OM658693
Sold Date 07/11/23
Bedrooms 2
Full Baths 2
HOA Y/N No
Originating Board Stellar MLS
Year Built 2006
Annual Tax Amount $2,013
Lot Size 2.280 Acres
Acres 2.28
Lot Dimensions 238x416
Property Description
You really need to see this home. NO REAR NEIGHBORS FOR AS FAR AS THE EYE CAN SEE.
Truly a unique home that you do not want to miss out on. This 2006 built home is a 2 bedroom , 2 bath home with real hardwood floors throughout with a newer beautiful metal roof, newer HVAC system and some newer appliances. All countertops are real tile and the cabinets are all made of real wood. This home also sports a covered breezeway to the garage that has overhead storage. Also on this 2+ acre fully fenced property is a shed with electric, in wall ac unit and running water. Your RV will not fit in the garage so why not hook it up to one of the full hookup 220 RV lines on the property. Just imagine making a cup of coffee in the morning and going out back onto the huge back porch and enjoying nothing but nature for as far as the eyes can see. If you ever thought to yourself that you wanted a country style home on some acreage with a ton of privacy then make an appointment to see this truly one of a kind home before someone else snatches it up.
Location
State FL
County Marion
Community Lake Tropicana Ranchettes 01
Zoning R1
Rooms
Other Rooms Family Room, Inside Utility
Interior
Interior Features Chair Rail, Eat-in Kitchen, High Ceilings, Master Bedroom Main Floor, Solid Surface Counters, Solid Wood Cabinets, Split Bedroom, Thermostat, Tray Ceiling(s), Walk-In Closet(s)
Heating Electric
Cooling Central Air
Flooring Wood
Fireplace false
Appliance Cooktop, Dishwasher, Dryer, Kitchen Reverse Osmosis System, Microwave, Refrigerator, Washer, Water Filtration System, Water Softener
Laundry Inside, Laundry Room
Exterior
Exterior Feature Dog Run, Garden, Rain Gutters
Parking Features Driveway, Garage Door Opener
Garage Spaces 1.0
Fence Wire, Wood
Utilities Available Electricity Connected, Private, Propane, Water Connected
View Trees/Woods
Roof Type Metal
Porch Covered, Deck, Rear Porch
Attached Garage true
Garage true
Private Pool No
Building
Lot Description Paved
Story 1
Entry Level One
Foundation Slab
Lot Size Range 2 to less than 5
Sewer Septic Tank
Water Well
Architectural Style Cabin
Structure Type HardiPlank Type
New Construction false
Others
Senior Community No
Ownership Fee Simple
Acceptable Financing Cash, Conventional, FHA, VA Loan
Listing Terms Cash, Conventional, FHA, VA Loan
Special Listing Condition None
Read Less Info
Want to know what your home might be worth? Contact us for a FREE valuation!

Our team is ready to help you sell your home for the highest possible price ASAP

© 2024 My Florida Regional MLS DBA Stellar MLS. All Rights Reserved.
Bought with KELLER WILLIAMS ELITE PARTNERS III REALTY

"Molly's job is to find and attract mastery-based agents to the office, protect the culture, and make sure everyone is happy! "






