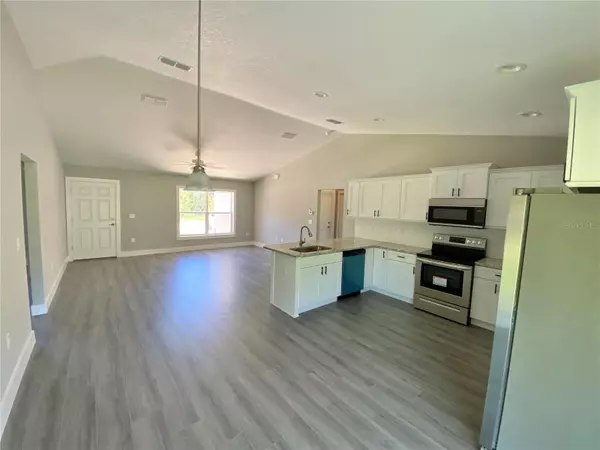$263,000
$263,000
For more information regarding the value of a property, please contact us for a free consultation.
3 Beds
2 Baths
1,363 SqFt
SOLD DATE : 07/24/2023
Key Details
Sold Price $263,000
Property Type Single Family Home
Sub Type Single Family Residence
Listing Status Sold
Purchase Type For Sale
Square Footage 1,363 sqft
Price per Sqft $192
Subdivision Rainbow Park Unit 1
MLS Listing ID OM659319
Sold Date 07/24/23
Bedrooms 3
Full Baths 2
Construction Status Inspections
HOA Y/N No
Originating Board Stellar MLS
Year Built 2023
Annual Tax Amount $203
Lot Size 10,018 Sqft
Acres 0.23
Lot Dimensions 75'x135'
Property Description
BRAND NEW HOME, JUST COMPLETED, w/FINAL INSPECTIONS CALLED IN. Three Bedroom, Split Floor Plan, Two Full Bath(s) Concrete Block Home with a 2 CAR GARAGE in Western Ocala with just under 1,400 Sq. Ft. of Living Space. This beautiful open floorplan features luxury vinyl plank flooring throughout as well as granite countertops in the kitchen and baths. The kitchen also comes with a full set of stainless steel appliances! The spacious master bedroom has a large walk-in closet, and the master bath has his and hers sinks and a huge walk-in shower. In addition, the Home features a covered porch at the rear of the home to enjoy the sunny Florida weather! This home is on a PAVED ROAD near the new World Equestrian Center and major roads to take you to Ocala, Dunnellon, Gainesville or Crystal River to Work, Shop or Play in the Florida Sunshine! This is ONE of TWO HOME(s) for sale by this same seller in the same area. Buy this one for you or buy both and bring the rest of the family along too. https://www.pa.marion.fl.us/patviewer/?PARCEL=2001-012-015
Location
State FL
County Marion
Community Rainbow Park Unit 1
Zoning R1
Interior
Interior Features Cathedral Ceiling(s), Ceiling Fans(s), Master Bedroom Main Floor, Thermostat, Walk-In Closet(s)
Heating Central
Cooling Central Air
Flooring Vinyl
Furnishings Unfurnished
Fireplace false
Appliance Dishwasher, Disposal, Electric Water Heater, Microwave, Range, Refrigerator
Exterior
Exterior Feature Other
Garage Spaces 2.0
Utilities Available Electricity Connected, Water Connected
Roof Type Shingle
Attached Garage true
Garage true
Private Pool No
Building
Story 1
Entry Level One
Foundation Slab
Lot Size Range 0 to less than 1/4
Builder Name Q&S Construction Services LLC
Sewer Septic Tank
Water Well
Structure Type Block
New Construction true
Construction Status Inspections
Schools
Elementary Schools Dunnellon Elementary School
Middle Schools Dunnellon Middle School
High Schools Dunnellon High School
Others
Senior Community No
Ownership Fee Simple
Acceptable Financing Cash, Conventional, FHA, USDA Loan, VA Loan
Listing Terms Cash, Conventional, FHA, USDA Loan, VA Loan
Special Listing Condition None
Read Less Info
Want to know what your home might be worth? Contact us for a FREE valuation!

Our team is ready to help you sell your home for the highest possible price ASAP

© 2025 My Florida Regional MLS DBA Stellar MLS. All Rights Reserved.
Bought with EXP REALTY LLC
"Molly's job is to find and attract mastery-based agents to the office, protect the culture, and make sure everyone is happy! "






