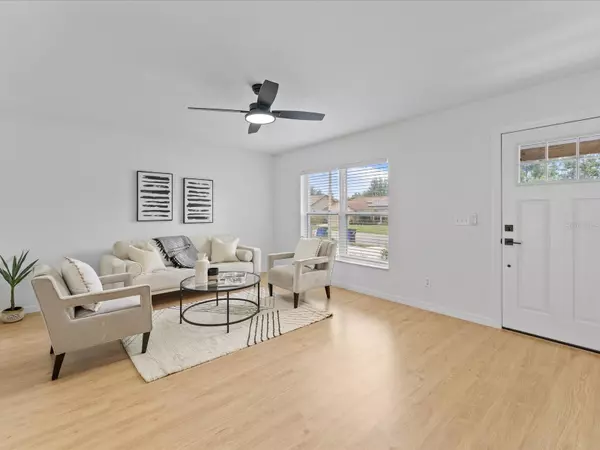$375,000
$360,000
4.2%For more information regarding the value of a property, please contact us for a free consultation.
4 Beds
2 Baths
1,390 SqFt
SOLD DATE : 08/04/2023
Key Details
Sold Price $375,000
Property Type Single Family Home
Sub Type Single Family Residence
Listing Status Sold
Purchase Type For Sale
Square Footage 1,390 sqft
Price per Sqft $269
Subdivision Silver Ridge Ph 01
MLS Listing ID O6125949
Sold Date 08/04/23
Bedrooms 4
Full Baths 2
Construction Status Financing
HOA Fees $13/ann
HOA Y/N Yes
Originating Board Stellar MLS
Year Built 1986
Annual Tax Amount $2,950
Lot Size 10,018 Sqft
Acres 0.23
Property Description
Under contract-accepting backup offers. Multiple Offers received, please submit your best offer before 7pm tomorrow July 15th 2023. WELCOME HOME! Classic and modern 4 bedroom 2 bathroom home in the Silver Ridge Community has been lovingly reimagined for YOU! Inviting front porch and fresh landscaping draw you in to the newly remodeled home. Wide plank luxury laminate flooring carried throughout. Light and bright cabinets and new sparkly quartz countertops compliment the brand new charcoal appliances, hardware and fixtures. Tons of natural light create a warm and happy living space. Oversized primary bedroom with ensuite is a great place to relax and unwind. 3 additional bedrooms and full bath make this house a HOME! Laundry is super easy with Samsung washer and dryer in your newly painted garage. Huge backyard and patio are great for entertaining. WELCOME HOME!
Location
State FL
County Orange
Community Silver Ridge Ph 01
Zoning R-2
Interior
Interior Features Ceiling Fans(s), Eat-in Kitchen, Kitchen/Family Room Combo, Master Bedroom Main Floor, Stone Counters, Thermostat, Window Treatments
Heating Central
Cooling Central Air
Flooring Laminate
Furnishings Negotiable
Fireplace false
Appliance Convection Oven, Dishwasher, Disposal, Dryer, Electric Water Heater, Range Hood, Refrigerator, Washer
Laundry In Garage
Exterior
Exterior Feature Lighting, Sidewalk, Sliding Doors
Parking Features Driveway, Garage Door Opener
Garage Spaces 2.0
Community Features Deed Restrictions, Park, Sidewalks, Special Community Restrictions
Utilities Available BB/HS Internet Available, Cable Available, Electricity Connected, Phone Available, Public, Sewer Connected, Street Lights, Water Connected
Amenities Available Park
Roof Type Shingle
Porch Covered, Front Porch, Rear Porch
Attached Garage true
Garage true
Private Pool No
Building
Lot Description Landscaped, Sidewalk, Paved
Story 1
Entry Level One
Foundation Slab
Lot Size Range 0 to less than 1/4
Sewer Public Sewer
Water Public
Architectural Style Bungalow
Structure Type Block
New Construction false
Construction Status Financing
Schools
Elementary Schools Pinewood Elem
Middle Schools Robinswood Middle
High Schools Evans High
Others
Pets Allowed Yes
HOA Fee Include Maintenance Grounds
Senior Community No
Ownership Fee Simple
Monthly Total Fees $13
Acceptable Financing Cash, Conventional, FHA, VA Loan
Membership Fee Required Required
Listing Terms Cash, Conventional, FHA, VA Loan
Special Listing Condition None
Read Less Info
Want to know what your home might be worth? Contact us for a FREE valuation!

Our team is ready to help you sell your home for the highest possible price ASAP

© 2025 My Florida Regional MLS DBA Stellar MLS. All Rights Reserved.
Bought with MILLENNIUM REALTY CENTER LLC
"Molly's job is to find and attract mastery-based agents to the office, protect the culture, and make sure everyone is happy! "






