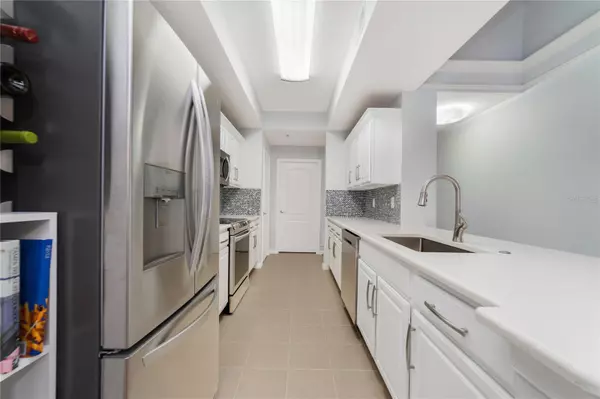$300,000
$319,900
6.2%For more information regarding the value of a property, please contact us for a free consultation.
3 Beds
2 Baths
1,396 SqFt
SOLD DATE : 09/06/2023
Key Details
Sold Price $300,000
Property Type Condo
Sub Type Condominium
Listing Status Sold
Purchase Type For Sale
Square Footage 1,396 sqft
Price per Sqft $214
Subdivision Villanova/Hunters Crk
MLS Listing ID S5086374
Sold Date 09/06/23
Bedrooms 3
Full Baths 2
Condo Fees $393
Construction Status Inspections
HOA Y/N No
Originating Board Stellar MLS
Year Built 2001
Annual Tax Amount $3,147
Lot Size 9,583 Sqft
Acres 0.22
Property Description
BE READY TO BE IMPRESSED! This 3 bedroom, 2 bath condo with 1 car extended attached garage is quite the show stopper. Kitchen has all the bells and whistles... newer high end stainless steel appliances include flat top stove with fast boil and warming center, french door refrigerator, quartz counters, under mount stainless steel sink, wine rack and storage shelving, beautiful back splash the list goes on and on. Master bedroom is spacious with an updated master bath en-suite and walk in closet. Split bedroom floor plan with the 2 remaining bedrooms and bath on opposite side of unit. The spacious living room has a business desk area and a private screened balcony for those relaxing evenings. Inside laundry room with full sized washer and dryer. Brand New A/C installed and New Carpet installed in all 3 bedrooms! The complex is gated and includes a community pool, fitness center, clubhouse. Also enjoy the many amenities and activities that Hunter's Creek has to offer. Come see your new home today as it won't last long.
Location
State FL
County Orange
Community Villanova/Hunters Crk
Zoning P-D
Interior
Interior Features Cathedral Ceiling(s), Ceiling Fans(s), Crown Molding, Living Room/Dining Room Combo, Stone Counters, Walk-In Closet(s), Window Treatments
Heating Electric
Cooling Central Air
Flooring Carpet, Laminate, Tile
Fireplace false
Appliance Dishwasher, Disposal, Dryer, Electric Water Heater, Microwave, Range, Refrigerator, Washer
Laundry Inside, Laundry Room
Exterior
Exterior Feature Balcony, Lighting, Sidewalk, Sliding Doors
Parking Features Driveway, Garage Door Opener, Guest
Garage Spaces 1.0
Community Features Clubhouse, Community Mailbox, Deed Restrictions, Fitness Center, Gated, Irrigation-Reclaimed Water, Sidewalks
Utilities Available Cable Available, Cable Connected, Electricity Available, Electricity Connected, Public, Sewer Connected, Street Lights, Water Connected
Roof Type Tile
Attached Garage true
Garage true
Private Pool No
Building
Story 2
Entry Level Two
Foundation Slab
Sewer Public Sewer
Water Public
Structure Type Block, Stucco
New Construction false
Construction Status Inspections
Schools
Elementary Schools Hunter'S Creek Elem
Middle Schools Hunter'S Creek Middle
High Schools Freedom High School
Others
Pets Allowed Yes
HOA Fee Include Pool, Escrow Reserves Fund, Insurance, Maintenance Structure, Maintenance Grounds, Management, Private Road, Sewer, Trash, Water
Senior Community No
Pet Size Medium (36-60 Lbs.)
Ownership Condominium
Monthly Total Fees $473
Num of Pet 2
Special Listing Condition None
Read Less Info
Want to know what your home might be worth? Contact us for a FREE valuation!

Our team is ready to help you sell your home for the highest possible price ASAP

© 2024 My Florida Regional MLS DBA Stellar MLS. All Rights Reserved.
Bought with EXP REALTY LLC

"Molly's job is to find and attract mastery-based agents to the office, protect the culture, and make sure everyone is happy! "






