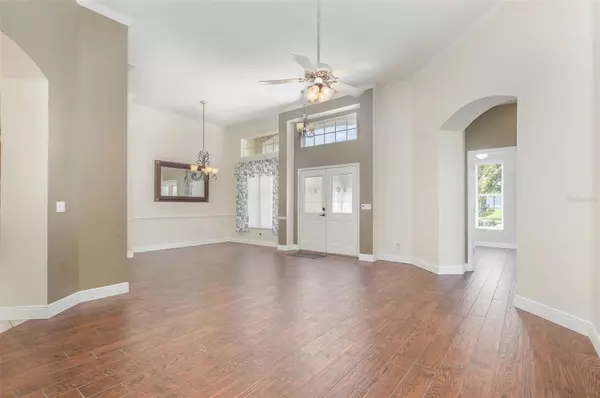$589,900
$589,900
For more information regarding the value of a property, please contact us for a free consultation.
4 Beds
3 Baths
2,903 SqFt
SOLD DATE : 09/07/2023
Key Details
Sold Price $589,900
Property Type Single Family Home
Sub Type Single Family Residence
Listing Status Sold
Purchase Type For Sale
Square Footage 2,903 sqft
Price per Sqft $203
Subdivision Hunters Creek Tr 315
MLS Listing ID O6132882
Sold Date 09/07/23
Bedrooms 4
Full Baths 3
HOA Fees $111/qua
HOA Y/N Yes
Originating Board Stellar MLS
Year Built 1996
Annual Tax Amount $3,490
Lot Size 9,583 Sqft
Acres 0.22
Lot Dimensions 60x130x93x120
Property Description
Welcome to "The Doulton" floorplan by Morrison Homes! This stunning property offers a spacious and open floor plan, featuring 4 bedrooms and 3 bathrooms, Office, and with the added benefit of an upstairs Bonus Room. Most of the flooring has the look of wood but is tile and so much easier to care for. Enjoy the serenity of nature with beautiful tree views from the large covered rear patio, overlooking a nearby creek. The split bedroom design ensures privacy and comfort for all. Conveniently located walking distance of Hunters Creek Middle School, this home is also just a short drive away from the magic of Disney, as well as an array of dining and shopping options. Embrace the perfect blend of comfort, convenience, and natural beauty in this exquisite real estate gem.
Location
State FL
County Orange
Community Hunters Creek Tr 315
Zoning P-D
Rooms
Other Rooms Bonus Room, Den/Library/Office, Inside Utility
Interior
Interior Features Ceiling Fans(s), Kitchen/Family Room Combo, Living Room/Dining Room Combo, Master Bedroom Main Floor, Split Bedroom, Thermostat
Heating Central, Electric
Cooling Central Air
Flooring Carpet, Tile
Furnishings Unfurnished
Fireplace false
Appliance Dishwasher, Disposal, Microwave, Range, Refrigerator
Laundry Inside, Laundry Room
Exterior
Exterior Feature Irrigation System, Rain Gutters, Sidewalk
Parking Features Garage Door Opener
Garage Spaces 2.0
Utilities Available Cable Connected, Electricity Connected, Public, Sewer Connected, Street Lights
View Trees/Woods
Roof Type Shingle
Porch Covered, Rear Porch
Attached Garage true
Garage true
Private Pool No
Building
Lot Description Landscaped
Story 2
Entry Level Two
Foundation Slab
Lot Size Range 0 to less than 1/4
Sewer Public Sewer
Water Public
Structure Type Block, Stucco
New Construction false
Schools
Middle Schools Hunter'S Creek Middle
High Schools Freedom High School
Others
Pets Allowed Yes
Senior Community No
Ownership Fee Simple
Monthly Total Fees $111
Acceptable Financing Cash, Conventional, FHA, VA Loan
Membership Fee Required Required
Listing Terms Cash, Conventional, FHA, VA Loan
Special Listing Condition None
Read Less Info
Want to know what your home might be worth? Contact us for a FREE valuation!

Our team is ready to help you sell your home for the highest possible price ASAP

© 2024 My Florida Regional MLS DBA Stellar MLS. All Rights Reserved.
Bought with ORLANDO REGIONAL REALTY

"Molly's job is to find and attract mastery-based agents to the office, protect the culture, and make sure everyone is happy! "






