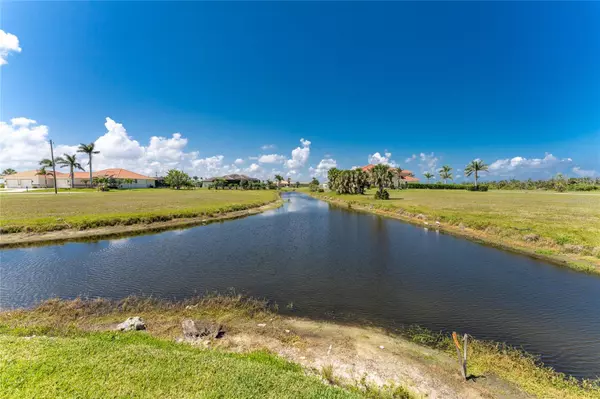$553,000
$554,900
0.3%For more information regarding the value of a property, please contact us for a free consultation.
3 Beds
3 Baths
2,444 SqFt
SOLD DATE : 09/12/2023
Key Details
Sold Price $553,000
Property Type Single Family Home
Sub Type Single Family Residence
Listing Status Sold
Purchase Type For Sale
Square Footage 2,444 sqft
Price per Sqft $226
Subdivision Burnt Store Lakes
MLS Listing ID C7475816
Sold Date 09/12/23
Bedrooms 3
Full Baths 3
Construction Status Financing,Inspections
HOA Fees $36/ann
HOA Y/N Yes
Originating Board Stellar MLS
Year Built 2023
Lot Size 9,583 Sqft
Acres 0.22
Property Description
If you're searching for brand new construction without the wait, look no further! This highly sought-after Summerville II plan boasts many custom finishes and desirable waterfront location on a quiet cul de sac. Curb appeal abounds, with an expansive paver driveway and charming exterior stone accents. Step inside and be greeted by luxury vinyl plank flooring throughout and a handsome foyer that leads you past the inviting den with double glass doors into the heart of the home. The open-concept layout effortlessly connects the living room, dining area, and kitchen, forming a versatile space ideal for both relaxation and entertaining. Your eyes will be drawn to the dramatic custom stone accent wall, with a built-in electric fireplace flanked by bench seating. Large windows and sliding doors allow natural light to flood the interiors and create an airy and cheerful ambiance, finished with a pleasing color palette. The spacious kitchen is a culinary enthusiast's dream come true. Featuring sleek stainless steel appliances, quartz countertops, shaker cabinetry, and a sprawling center island, that offers ample space for meal preparation and casual dining. The luxurious primary suite is a private oasis, complete with water views and an en-suite bathroom featuring dual split vanities, private water closet, and a roomy tiled shower. Two large walk-in closets provide ample room for all of your attire and accessories for every occasion! The two additional spacious bedrooms, including one with an ensuite bath, will make friends and family feel right at home while they visit. Step outside onto the covered lanai and discover a tranquil oasis, where you will enjoy observing Florida wildlife in the meandering pond. Extend the lanai or add a pool to expand the possibilities for outdoor recreation and relaxation. The south facing lanai will be perfect for enjoying the warm Florida sunshine! Whether you envision a tranquil retreat or a vibrant space for gatherings, this home provides the canvas for your outdoor dreams to come true. The three car garage with epoxy flooring is the ideal space to store all your toys! Living in the Deed Restricted community of Burnt Store Lakes offers an array of amenities, including a community park, kayak launch, and scenic lakes perfect for fishing, as well as public utilities. Neighboring Burnt Store Marina provides additional opportunities for water enthusiasts, with access to the Gulf of Mexico for boating and fishing adventures, plus a public golf course and two restaurants. Come for the lifestyle…stay for life.
Location
State FL
County Charlotte
Community Burnt Store Lakes
Zoning RSF3.5
Rooms
Other Rooms Den/Library/Office, Inside Utility
Interior
Interior Features Built-in Features, Ceiling Fans(s), Eat-in Kitchen, High Ceilings, Kitchen/Family Room Combo, Master Bedroom Main Floor, Open Floorplan, Split Bedroom, Stone Counters, Thermostat, Walk-In Closet(s), Window Treatments
Heating Electric
Cooling Central Air
Flooring Vinyl
Fireplaces Type Electric, Insert
Furnishings Unfurnished
Fireplace true
Appliance Dishwasher, Disposal, Dryer, Electric Water Heater, Microwave, Range, Refrigerator, Washer
Laundry Inside, Laundry Room
Exterior
Exterior Feature Irrigation System, Sliding Doors
Parking Features Driveway, Garage Door Opener
Garage Spaces 3.0
Community Features Deed Restrictions, Fishing, Lake, None, Park, Playground, Sidewalks
Utilities Available BB/HS Internet Available, Cable Connected, Electricity Connected, Public, Sewer Connected, Underground Utilities, Water Connected
Amenities Available Park, Playground
Waterfront Description Lake
View Y/N 1
View Water
Roof Type Tile
Porch Rear Porch, Screened
Attached Garage true
Garage true
Private Pool No
Building
Lot Description Landscaped, Paved
Story 1
Entry Level One
Foundation Slab
Lot Size Range 0 to less than 1/4
Builder Name Lennar
Sewer Public Sewer
Water Public
Architectural Style Florida
Structure Type Block, Stucco
New Construction false
Construction Status Financing,Inspections
Others
Pets Allowed Yes
HOA Fee Include Management
Senior Community No
Pet Size Extra Large (101+ Lbs.)
Ownership Fee Simple
Monthly Total Fees $36
Acceptable Financing Cash, Conventional
Membership Fee Required Required
Listing Terms Cash, Conventional
Special Listing Condition None
Read Less Info
Want to know what your home might be worth? Contact us for a FREE valuation!

Our team is ready to help you sell your home for the highest possible price ASAP

© 2024 My Florida Regional MLS DBA Stellar MLS. All Rights Reserved.
Bought with KELLER WILLIAMS ISLAND LIFE REAL ESTATE

"Molly's job is to find and attract mastery-based agents to the office, protect the culture, and make sure everyone is happy! "






