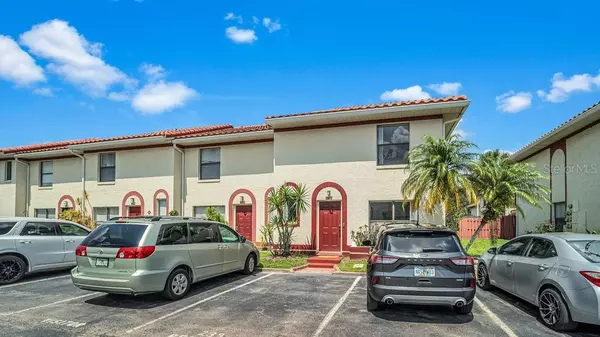$230,000
$240,000
4.2%For more information regarding the value of a property, please contact us for a free consultation.
3 Beds
3 Baths
1,306 SqFt
SOLD DATE : 09/21/2023
Key Details
Sold Price $230,000
Property Type Condo
Sub Type Condominium
Listing Status Sold
Purchase Type For Sale
Square Footage 1,306 sqft
Price per Sqft $176
Subdivision Hidden Creek Condo Ph 13
MLS Listing ID O6124176
Sold Date 09/21/23
Bedrooms 3
Full Baths 2
Half Baths 1
Construction Status Inspections
HOA Fees $247/mo
HOA Y/N Yes
Originating Board Stellar MLS
Year Built 1987
Annual Tax Amount $2,621
Lot Size 0.670 Acres
Acres 0.67
Property Description
Move-in ready 3 bedroom, 2.5 bathroom townhome style condo close to downtown Orlando. Beautiful tile roofs replaced last year. NEW WATER HEATER 2022. Both bathrooms new flooring, tile, vanities and lights in 2022. NEW INTERIOR PAINT 2023. NEW CARPET 2021. The kitchen is beautifully renovated with granite counters, under cabinet lighting, stainless steel fridge, dishwasher and microwave, modern pale grey cabinets, and a gorgeous dark grey glass backsplash. There’s also a tile back patio with a storage closet. This community is gated with two well maintained community pools. Current market rent is $1800-$1900 per month.
Location
State FL
County Orange
Community Hidden Creek Condo Ph 13
Zoning R-3B/AN
Rooms
Other Rooms Great Room, Inside Utility
Interior
Interior Features Ceiling Fans(s), Eat-in Kitchen, Master Bedroom Upstairs, Stone Counters, Walk-In Closet(s)
Heating Central, Electric
Cooling Central Air
Flooring Carpet, Tile
Furnishings Unfurnished
Fireplace false
Appliance Dishwasher, Electric Water Heater, Microwave, Range, Refrigerator
Laundry Inside
Exterior
Exterior Feature Sliding Doors
Parking Features Guest
Fence Wood
Community Features Deed Restrictions, Gated Community - No Guard, Pool
Utilities Available BB/HS Internet Available, Cable Available, Public
Amenities Available Gated, Pool
Roof Type Tile
Porch Patio
Garage false
Private Pool No
Building
Lot Description City Limits, Paved
Story 2
Entry Level Two
Foundation Block
Sewer Public Sewer
Water Public
Structure Type Block, Stucco
New Construction false
Construction Status Inspections
Schools
Elementary Schools Chickasaw Elem
Middle Schools Roberto Clemente Middle
High Schools Colonial High
Others
Pets Allowed Yes
HOA Fee Include Pool, Maintenance Structure, Maintenance Grounds, Pool, Trash
Senior Community No
Pet Size Large (61-100 Lbs.)
Ownership Fee Simple
Monthly Total Fees $247
Acceptable Financing Cash, VA Loan
Membership Fee Required Required
Listing Terms Cash, VA Loan
Num of Pet 2
Special Listing Condition None
Read Less Info
Want to know what your home might be worth? Contact us for a FREE valuation!

Our team is ready to help you sell your home for the highest possible price ASAP

© 2024 My Florida Regional MLS DBA Stellar MLS. All Rights Reserved.
Bought with AMERITEAM REALTY INC

"Molly's job is to find and attract mastery-based agents to the office, protect the culture, and make sure everyone is happy! "






