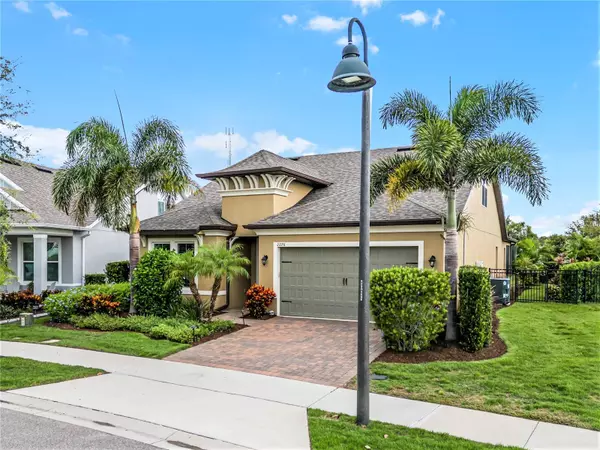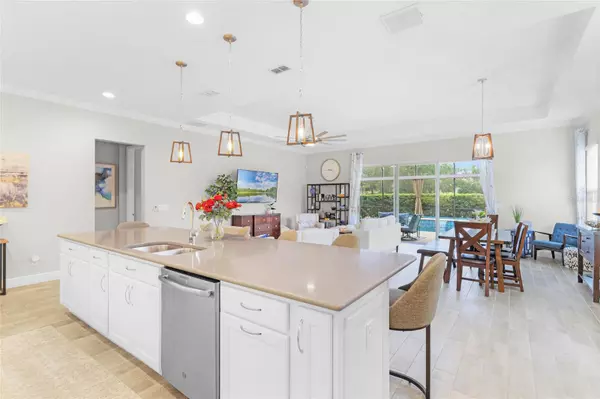$690,000
$700,000
1.4%For more information regarding the value of a property, please contact us for a free consultation.
3 Beds
3 Baths
2,754 SqFt
SOLD DATE : 10/10/2023
Key Details
Sold Price $690,000
Property Type Single Family Home
Sub Type Single Family Residence
Listing Status Sold
Purchase Type For Sale
Square Footage 2,754 sqft
Price per Sqft $250
Subdivision Four Seasons At Orlando
MLS Listing ID O6138674
Sold Date 10/10/23
Bedrooms 3
Full Baths 3
Construction Status Financing,Inspections
HOA Fees $285/mo
HOA Y/N Yes
Originating Board Stellar MLS
Year Built 2019
Annual Tax Amount $9,741
Lot Size 7,405 Sqft
Acres 0.17
Property Description
Welcome to your luxurious oasis in the heart of the highly sought-after Four Seasons, an exclusive 55+ community where the good life unfolds at every turn. This exceptional St. Lucia Most Built Model home offers an astonishing 2754 SQUARE FEET of lavish living space, perfect for those who demand the very best.
Boasting 3 bedrooms and 3 bathrooms, this home redefines comfort and sophistication. As you step inside, you're greeted by an EXTENDED FOYER, setting the stage for what's to come. The DRY BAR, complete with ample cabinetry, a mini-fridge, and under-cabinet lighting, is ideal for showcasing your collection and entertaining guests in style.
For the work-at-home professional, a PRIVATE OFFICE space with French doors and crown molding throughout awaits. Upstairs, a VERSATILE LOFT offers endless possibilities – a secondary entertainment spot, an office, or a hobby center – with its private bedroom and bathroom.
Prepare gourmet meals in the CHEFS KITCHEN, featuring a DOUBLE OVEN, QUARTZ COUNTER TOPS, an EXTENDED ISLAND, a GAS STOVE, RAISED PANEL CABINETS, a tile BACKSPLASH, and both under and above cabinet lighting. The kitchen seamlessly flows into the great room, which boasts wood grain tile flooring, tray ceilings, and an elegant extension into the dining room.
Retreat to the opulent owner's suite, where tray ceilings add to the grandeur. The owner's bathroom is a spa-like haven with a huge garden tub, frameless shower, dual sinks, quartz countertops, and a walk-in closet.
Step outside to your private paradise – an EXTENDED LANAI with TRIPLE SLIDING GLASS DOORS, two ceiling fans, recessed lighting, and privacy curtains. The OUTDOOR KITCHEN, featuring a grill, mini-fridge, and hot/cold water sink, is perfect for alfresco dining.
But the crown jewel of this property is the HEATED SALTWATER POOL, thoroughly screened and surrounded by MATURE PRIVACY LANDSCAPING & gated fence. It's a tranquil retreat where you can unwind, swim, and soak up the Florida sun in style.
With its prime location in the Four Seasons and an array of luxurious features, this home is tailor-made for discerning buyers who crave the ultimate elegant, carefree living. Don't miss your chance to make it yours – schedule a viewing today!
Location
State FL
County Osceola
Community Four Seasons At Orlando
Zoning RES
Interior
Interior Features Dry Bar
Heating Central, Electric, Natural Gas
Cooling Central Air
Flooring Carpet, Ceramic Tile
Fireplace false
Appliance Bar Fridge, Built-In Oven, Cooktop, Dishwasher, Disposal, Range Hood, Refrigerator
Exterior
Exterior Feature Irrigation System, Lighting, Rain Gutters, Sidewalk, Sliding Doors
Garage Spaces 2.0
Pool Gunite, Heated, In Ground, Salt Water, Screen Enclosure
Community Features Fitness Center, Gated Community - Guard, Pool, Tennis Courts
Utilities Available Cable Available, Electricity Available, Natural Gas Available
View Garden
Roof Type Shingle
Attached Garage true
Garage true
Private Pool Yes
Building
Story 1
Entry Level Two
Foundation Slab
Lot Size Range 0 to less than 1/4
Sewer Public Sewer
Water Public
Structure Type Stucco, Wood Frame
New Construction false
Construction Status Financing,Inspections
Others
Pets Allowed Cats OK, Dogs OK
HOA Fee Include Pool, Recreational Facilities
Senior Community Yes
Ownership Fee Simple
Monthly Total Fees $285
Acceptable Financing Cash, Conventional, FHA, VA Loan
Membership Fee Required Required
Listing Terms Cash, Conventional, FHA, VA Loan
Special Listing Condition None
Read Less Info
Want to know what your home might be worth? Contact us for a FREE valuation!

Our team is ready to help you sell your home for the highest possible price ASAP

© 2025 My Florida Regional MLS DBA Stellar MLS. All Rights Reserved.
Bought with LA ROSA REALTY PREMIER LLC
"Molly's job is to find and attract mastery-based agents to the office, protect the culture, and make sure everyone is happy! "






