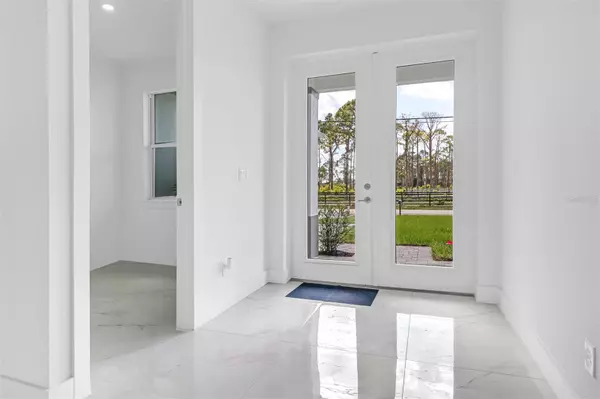$398,500
$398,500
For more information regarding the value of a property, please contact us for a free consultation.
3 Beds
2 Baths
1,687 SqFt
SOLD DATE : 11/15/2023
Key Details
Sold Price $398,500
Property Type Single Family Home
Sub Type Single Family Residence
Listing Status Sold
Purchase Type For Sale
Square Footage 1,687 sqft
Price per Sqft $236
Subdivision Cape Coral
MLS Listing ID O6135215
Sold Date 11/15/23
Bedrooms 3
Full Baths 2
HOA Y/N No
Originating Board Stellar MLS
Year Built 2023
Annual Tax Amount $606
Lot Size 10,890 Sqft
Acres 0.25
Lot Dimensions 63x123x86x103
Property Description
One or more photo(s) has been virtually staged. Under Construction. *NEW CONSTRUCTION IN A CORNER LOT, READY TO MOVE IN WITH CO ISSUED*
Welcome to the Rincon Model Home! This new beautiful, modern open floor plan concept includes: Nearly 1,700 Sq Ft of Living Area, 3 Bedroom + Den, 2 Full Bathrooms, 2 Car Garage w/ Motor & Epoxy, 10' Tray Ceilings, 8' Tall Doors, Ceiling Fans, Impact Doors & Windows, Beautiful Kitchen w/ Soft Cabinets, Pantry & Breakfast Bar, Quartz Counter tops, White Porcelain Tile, New Stainless Steel Appliances, Luxury Light Fixtures, Glass Door & Dual Sink on Master Bathroom, Pavers on Driveway, Sidewalk, Entry & Lanai, New Grass and Landscape w/ Irrigation system, Gutters, and Well & Septic system w/ Softeners! With 2,333 Sq Ft of total area and 1-10 Warranty with 2-10 Home Buyers Warranty, this home has unique features for the growing area of Southwest Florida. Don't wait; if you wish to know more, give us a call!
Location
State FL
County Lee
Community Cape Coral
Zoning RD-D
Direction N
Rooms
Other Rooms Den/Library/Office, Family Room
Interior
Interior Features Ceiling Fans(s), Eat-in Kitchen, High Ceilings, In Wall Pest System, Kitchen/Family Room Combo, Master Bedroom Main Floor, Open Floorplan, Split Bedroom, Stone Counters, Thermostat, Tray Ceiling(s), Walk-In Closet(s)
Heating Central, Electric
Cooling Central Air
Flooring Tile
Furnishings Unfurnished
Fireplace false
Appliance Dishwasher, Disposal, Electric Water Heater, Freezer, Ice Maker, Microwave, Range, Refrigerator, Water Softener
Laundry Corridor Access, Inside, Laundry Closet, Laundry Room
Exterior
Exterior Feature French Doors, Irrigation System, Lighting, Sliding Doors
Parking Features Common, Driveway, Garage Door Opener, Ground Level
Garage Spaces 2.0
Community Features None
Utilities Available Electricity Available, Electricity Connected, Sprinkler Well, Water Available
Roof Type Shingle
Attached Garage true
Garage true
Private Pool No
Building
Lot Description In County, Corner Lot, Landscaped, FloodZone, City Limits
Entry Level One
Foundation Stem Wall
Lot Size Range 1/4 to less than 1/2
Builder Name DCI Corp
Sewer Septic Tank
Water Well
Architectural Style Custom, Other
Structure Type Block
New Construction true
Others
Pets Allowed Yes
Senior Community No
Ownership Fee Simple
Acceptable Financing Cash, Conventional, FHA, VA Loan
Horse Property None
Listing Terms Cash, Conventional, FHA, VA Loan
Special Listing Condition None
Read Less Info
Want to know what your home might be worth? Contact us for a FREE valuation!

Our team is ready to help you sell your home for the highest possible price ASAP

© 2025 My Florida Regional MLS DBA Stellar MLS. All Rights Reserved.
Bought with MVP REALTY ASSOCIATES, LLC
"Molly's job is to find and attract mastery-based agents to the office, protect the culture, and make sure everyone is happy! "






