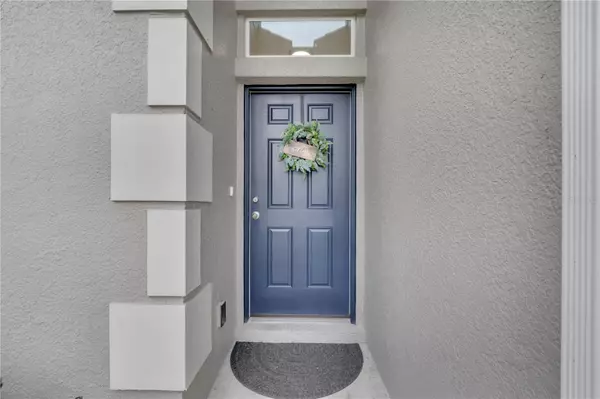$515,000
$519,900
0.9%For more information regarding the value of a property, please contact us for a free consultation.
4 Beds
3 Baths
2,001 SqFt
SOLD DATE : 12/14/2023
Key Details
Sold Price $515,000
Property Type Single Family Home
Sub Type Single Family Residence
Listing Status Sold
Purchase Type For Sale
Square Footage 2,001 sqft
Price per Sqft $257
Subdivision Blue Diamond
MLS Listing ID O6157609
Sold Date 12/14/23
Bedrooms 4
Full Baths 3
Construction Status Inspections
HOA Fees $50/ann
HOA Y/N Yes
Originating Board Stellar MLS
Year Built 2023
Annual Tax Amount $1,525
Lot Size 8,712 Sqft
Acres 0.2
Property Description
One or more photo(s) have been virtually staged.Welcome to your dream home! This newly constructed marquese model, move-in ready home, completed in 2023, boasts over $15,000 in upgrades and a prime lot premium. From the moment you approach, the curb appeal sets the tone for the exceptional features within. Step inside to discover an inviting open floor plan adorned with elegant tile throughout the wet areas. To the left of the foyer, a guest bedroom ensuite welcomes you with its private bathroom and generous closet space. As you journey down the hallway, a large laundry room provides additional storage convenience, leading to two more bedrooms and a well-appointed hallway bathroom. The kitchen serves as a focal point with its sizable island, pendant lights, stainless steel appliances, 42 in cabinets and sparkling white quartz countertops. The master suite, featuring a large window overlooking a tranquil lake, offers his and hers walk-in closets for optimal organization. The master bath is a spa-like retreat with a spacious glass shower, garden tub with a view of the lake, and a double vanity with upgraded cabinetry. The screened lanai is destined to be your favorite space, providing a magnificent view of the lake—perfect for enjoying the beauty of Florida. The 3-car garage not only accommodates your vehicles but also offers ample storage. With no CDD fees and a low HOA, this home is conveniently located near shopping, dining options, and major expressways like 417 and 408. This new home is ready for you to make it your own!
Location
State FL
County Orange
Community Blue Diamond
Zoning R-2
Interior
Interior Features Ceiling Fans(s), Chair Rail, Kitchen/Family Room Combo, Living Room/Dining Room Combo, Open Floorplan, Split Bedroom, Thermostat, Vaulted Ceiling(s), Walk-In Closet(s)
Heating Central, Electric
Cooling Central Air
Flooring Carpet, Ceramic Tile, Laminate
Fireplace false
Appliance Dishwasher, Dryer, Microwave, Range, Refrigerator, Washer
Laundry Laundry Room
Exterior
Exterior Feature Irrigation System, Sidewalk, Sliding Doors
Parking Features Garage Door Opener
Garage Spaces 3.0
Utilities Available Cable Available
Waterfront Description Lake
View Y/N 1
View Water
Roof Type Shingle
Porch Covered, Porch, Rear Porch, Screened
Attached Garage true
Garage true
Private Pool No
Building
Lot Description Sidewalk, Paved
Entry Level One
Foundation Slab
Lot Size Range 0 to less than 1/4
Sewer Public Sewer
Water Public
Structure Type Block,Stucco
New Construction false
Construction Status Inspections
Schools
Elementary Schools Forsyth Woods Elementary
Middle Schools Roberto Clemente Middle
High Schools Colonial High
Others
Pets Allowed Yes
Senior Community No
Ownership Fee Simple
Monthly Total Fees $50
Acceptable Financing Cash, Conventional, FHA
Membership Fee Required Required
Listing Terms Cash, Conventional, FHA
Special Listing Condition None
Read Less Info
Want to know what your home might be worth? Contact us for a FREE valuation!

Our team is ready to help you sell your home for the highest possible price ASAP

© 2024 My Florida Regional MLS DBA Stellar MLS. All Rights Reserved.
Bought with HONEST REAL ESTATE COMPANY

"Molly's job is to find and attract mastery-based agents to the office, protect the culture, and make sure everyone is happy! "






