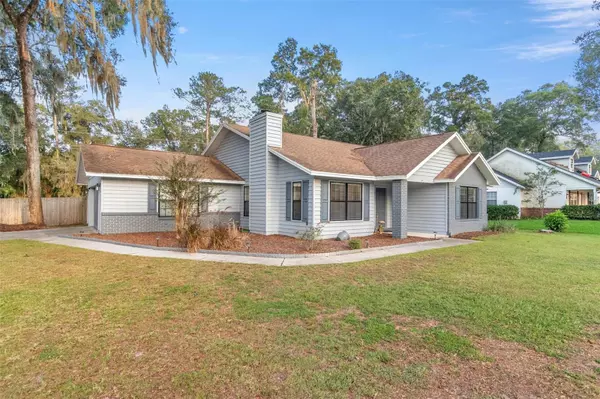$345,000
$349,900
1.4%For more information regarding the value of a property, please contact us for a free consultation.
3 Beds
2 Baths
1,843 SqFt
SOLD DATE : 01/16/2024
Key Details
Sold Price $345,000
Property Type Single Family Home
Sub Type Single Family Residence
Listing Status Sold
Purchase Type For Sale
Square Footage 1,843 sqft
Price per Sqft $187
Subdivision Regal Woods
MLS Listing ID OM665180
Sold Date 01/16/24
Bedrooms 3
Full Baths 2
Construction Status Appraisal,Financing
HOA Y/N No
Originating Board Stellar MLS
Year Built 1988
Annual Tax Amount $1,336
Lot Size 0.550 Acres
Acres 0.55
Lot Dimensions 107x225
Property Description
HOME WARRANTY INCLUDED FOR BUYERS!
Explore the charm of this 3/2/2 corner lot haven in Southeast Ocala, boasting a tranquil, family-friendly locale without HOA constraints. Recently updated with stylish vinyl plank flooring and outdoor painting, the home features a spacious lanai adorned with Lima Gris tile flooring. Noteworthy improvements include a 2018 hot water heater replacement and a May 2023 update to the AC condenser fan motor and run capacitor.
Step into the large living room, graced with a cathedral ceiling, a ceiling fan, and a stone-faced, wood-burning fireplace for cozy gatherings. The kitchen, equipped with stainless steel appliances, hosts a sizable stainless steel sink featuring an InSinkErater instant hot water dispenser and a convenient sink-top garbage disposal button. Ample storage is ensured with a pantry and counter space, including an under-counter two-tiered lazy Susan.
Enjoy breakfast in the charming nook with bay windows overlooking a fenced, private yard. Entertain on the lanai, perfect for barbecues and relaxation. The formal dining room offers flexibility as a movie room, family space, or office. The master bedroom provides comfort with dual closets, one being a walk-in. The expansive bathroom boasts two vanities, a sunken jacuzzi tub, and a separate shower. Additional features include a laundry room, a second full bath, and two spacious bedrooms with ceiling fans.
Nestled on .55 acres in the well-maintained Regal Woods subdivision, this home, situated outside city limits, utilizes Duke energy and Marion County utilities for water. The back yard goes beyond the wood fence to the tree line. This residence promises comfort and possibility no matter what your situation. Visit and envision the potential of your future dream home.
Location
State FL
County Marion
Community Regal Woods
Zoning R1
Rooms
Other Rooms Breakfast Room Separate, Formal Dining Room Separate, Formal Living Room Separate, Inside Utility
Interior
Interior Features Cathedral Ceiling(s), Ceiling Fans(s), Eat-in Kitchen, L Dining, Primary Bedroom Main Floor, Split Bedroom, Thermostat, Window Treatments
Heating Electric, Heat Pump
Cooling Central Air
Flooring Ceramic Tile, Laminate
Fireplaces Type Living Room, Wood Burning
Furnishings Unfurnished
Fireplace true
Appliance Convection Oven, Dishwasher, Disposal, Dryer, Electric Water Heater, Microwave, Range, Refrigerator, Washer
Laundry Inside, Laundry Room
Exterior
Exterior Feature Other
Parking Features Driveway, Garage Door Opener, Garage Faces Side
Garage Spaces 2.0
Fence Board
Utilities Available Cable Connected, Electricity Connected, Fire Hydrant, Public, Underground Utilities, Water Connected
Roof Type Shingle
Porch Covered, Front Porch, Rear Porch, Screened
Attached Garage true
Garage true
Private Pool No
Building
Story 1
Entry Level One
Foundation Block
Lot Size Range 1/2 to less than 1
Sewer Septic Tank
Water Public
Structure Type Wood Frame,Wood Siding
New Construction false
Construction Status Appraisal,Financing
Schools
Elementary Schools Shady Hill Elementary School
Middle Schools Osceola Middle School
High Schools Forest High School
Others
Senior Community No
Ownership Fee Simple
Acceptable Financing Cash, Conventional, FHA, VA Loan
Listing Terms Cash, Conventional, FHA, VA Loan
Special Listing Condition None
Read Less Info
Want to know what your home might be worth? Contact us for a FREE valuation!

Our team is ready to help you sell your home for the highest possible price ASAP

© 2024 My Florida Regional MLS DBA Stellar MLS. All Rights Reserved.
Bought with OCALA HORSE PROPERTIES, LLC

"Molly's job is to find and attract mastery-based agents to the office, protect the culture, and make sure everyone is happy! "






