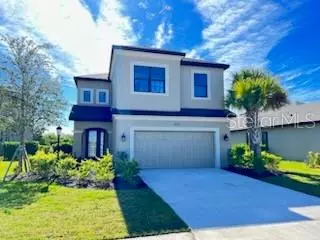$650,000
$659,900
1.5%For more information regarding the value of a property, please contact us for a free consultation.
4 Beds
3 Baths
2,448 SqFt
SOLD DATE : 01/31/2024
Key Details
Sold Price $650,000
Property Type Single Family Home
Sub Type Single Family Residence
Listing Status Sold
Purchase Type For Sale
Square Footage 2,448 sqft
Price per Sqft $265
Subdivision Heights Ph I Subph Ia & Ib & Ph Ii
MLS Listing ID O6160706
Sold Date 01/31/24
Bedrooms 4
Full Baths 2
Half Baths 1
Construction Status Appraisal,Financing,Inspections
HOA Fees $201/qua
HOA Y/N Yes
Originating Board Stellar MLS
Year Built 2019
Annual Tax Amount $6,771
Lot Size 8,276 Sqft
Acres 0.19
Property Description
Stunning used as a former model home. Truly an exquisite sight with plenty of upgrades and designer touches throughout! The Boca Grande brings forward an electric energy that is truly unparalleled. With 2,448 square feet, 4 bedrooms, 2.5 bathrooms, game room, master bedroom sitting area, a 2-car garage, screened enclosed POOL and more, you will find yourself having an abundance of space and comfort when it comes to all of life's moments within. The first floor is graced with an open and airy feel that invites you in and makes you feel embraced by the layout. Beginning with a flex room that could be used as formal living room. This room then leads to the dining room, which looks out to a sunny and screened enclosed lanai with a sparkling pool. The designer kitchen overlooks both rooms, as well as the family room that supplements the back of the home. Spending time in that very kitchen is a pleasure. The plentiful counter space lets you spread things out when preparing a meal. Retreat to the Owner's Suite upstairs with with tray ceiling, sitting area, huge walk-in closet, and ensuite bathroom. The bathroom dual sinks, separate shower, toilet closet and garden tub to soak away the stress from the day. Large game room are that really gives you plenty of options to utilize the space. There are three other ample sized bedrooms along with a full bathroom completing the second floor. Time to head outside to lounge and entertain under the covered lanai, splash up some fun in the in ground pool and finish the day off out by the firepit. The Heights community offers a wide array of amenities such as trails, kayak launch, community pool, and basketball courts. Truly a must see property! Room Feature: Linen Closet In Bath (Primary Bedroom).
Location
State FL
County Manatee
Community Heights Ph I Subph Ia & Ib & Ph Ii
Zoning RES
Rooms
Other Rooms Bonus Room, Family Room, Inside Utility
Interior
Interior Features Ceiling Fans(s), Crown Molding, High Ceilings, Kitchen/Family Room Combo, PrimaryBedroom Upstairs, Split Bedroom, Thermostat, Tray Ceiling(s), Walk-In Closet(s)
Heating Central
Cooling Central Air
Flooring Carpet, Tile
Fireplace false
Appliance Built-In Oven, Dishwasher, Microwave, Range, Range Hood
Laundry Inside
Exterior
Exterior Feature Sidewalk, Sliding Doors
Parking Features Driveway
Garage Spaces 2.0
Pool In Ground, Screen Enclosure
Community Features Buyer Approval Required, Clubhouse, Deed Restrictions, Gated Community - No Guard, Pool, Sidewalks
Utilities Available Natural Gas Available, Public, Underground Utilities
Roof Type Shingle
Porch Covered, Enclosed, Patio
Attached Garage true
Garage true
Private Pool Yes
Building
Lot Description Sidewalk, Paved
Story 2
Entry Level Two
Foundation Slab
Lot Size Range 0 to less than 1/4
Sewer Public Sewer
Water Public
Structure Type Block,Stucco
New Construction false
Construction Status Appraisal,Financing,Inspections
Others
Pets Allowed Yes
HOA Fee Include Pool
Senior Community No
Ownership Fee Simple
Monthly Total Fees $201
Acceptable Financing Cash, Conventional, FHA, VA Loan
Membership Fee Required Required
Listing Terms Cash, Conventional, FHA, VA Loan
Special Listing Condition None
Read Less Info
Want to know what your home might be worth? Contact us for a FREE valuation!

Our team is ready to help you sell your home for the highest possible price ASAP

© 2024 My Florida Regional MLS DBA Stellar MLS. All Rights Reserved.
Bought with WEICHERT REALTORS HALLMARK PROPERTIES

"Molly's job is to find and attract mastery-based agents to the office, protect the culture, and make sure everyone is happy! "






