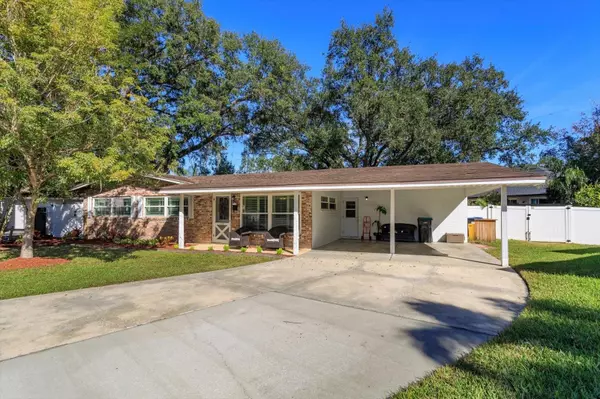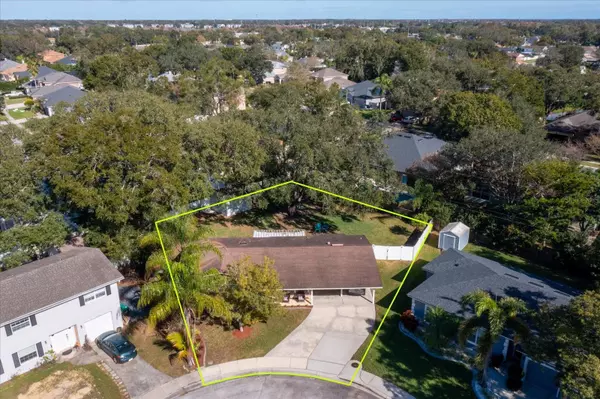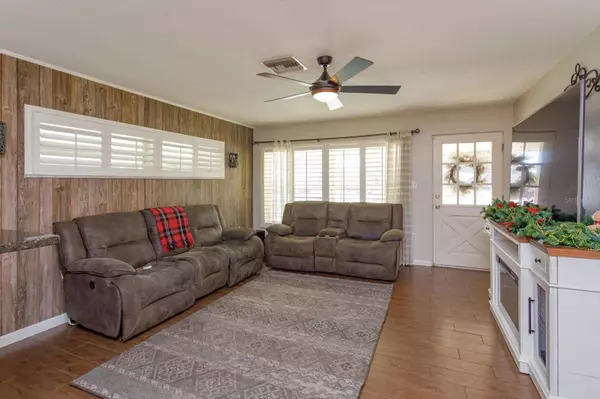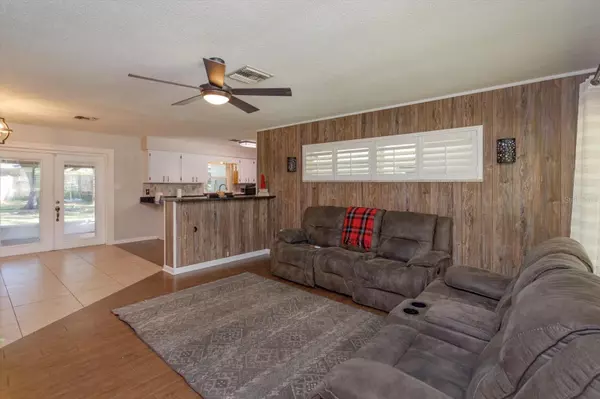$355,000
$374,990
5.3%For more information regarding the value of a property, please contact us for a free consultation.
3 Beds
2 Baths
1,239 SqFt
SOLD DATE : 02/28/2024
Key Details
Sold Price $355,000
Property Type Single Family Home
Sub Type Single Family Residence
Listing Status Sold
Purchase Type For Sale
Square Footage 1,239 sqft
Price per Sqft $286
Subdivision Conway Hills
MLS Listing ID O6167589
Sold Date 02/28/24
Bedrooms 3
Full Baths 2
HOA Y/N No
Originating Board Stellar MLS
Year Built 1962
Annual Tax Amount $2,699
Lot Size 0.260 Acres
Acres 0.26
Property Description
This charming 1239 square foot, three-bedroom, two-bathroom home is nestled in a quiet cul-de-sac and boasts an oversized backyard that's perfect for entertaining, relaxing. The open floor plan seamlessly connects the living room, dining room, and kitchen, making it the perfect place to gather.The bedrooms are all generously sized and offer plenty of closet space. The master bedroom features a private en-suite bathroom, making it the perfect oasis to retreat to at the end of a long day.But the real star of the show is the backyard! This expansive space is perfect for barbecues, or simply relaxing in the shade of the large oak tree. The two sheds provide ample storage for all your outdoor gear, while the screened-in porch is the perfect place to enjoy a cup of coffee in the morning or a glass of wine in the evening.This home is truly move-in ready and has everything you need to live the Florida lifestyle.
Location
State FL
County Orange
Community Conway Hills
Zoning R-1A
Interior
Interior Features Ceiling Fans(s), Living Room/Dining Room Combo, Open Floorplan, Primary Bedroom Main Floor, Solid Surface Counters, Solid Wood Cabinets
Heating Electric, Heat Pump
Cooling Central Air
Flooring Ceramic Tile
Fireplace false
Appliance Built-In Oven, Cooktop, Dishwasher, Electric Water Heater, Refrigerator
Laundry Electric Dryer Hookup, Inside
Exterior
Exterior Feature Private Mailbox
Fence Vinyl
Utilities Available BB/HS Internet Available, Cable Available, Electricity Available, Electricity Connected
Roof Type Shingle
Porch Rear Porch, Screened
Garage false
Private Pool No
Building
Lot Description Cul-De-Sac
Entry Level One
Foundation Slab
Lot Size Range 1/4 to less than 1/2
Sewer Septic Tank
Water Public
Structure Type Block
New Construction false
Others
Senior Community No
Ownership Fee Simple
Special Listing Condition None
Read Less Info
Want to know what your home might be worth? Contact us for a FREE valuation!

Our team is ready to help you sell your home for the highest possible price ASAP

© 2024 My Florida Regional MLS DBA Stellar MLS. All Rights Reserved.
Bought with HIGH COUNTRY REALTY LLC

"Molly's job is to find and attract mastery-based agents to the office, protect the culture, and make sure everyone is happy! "






