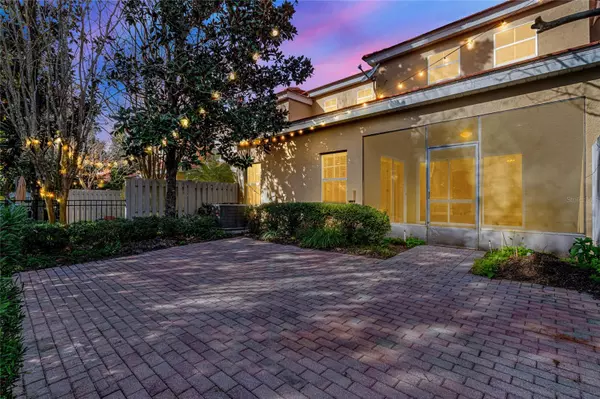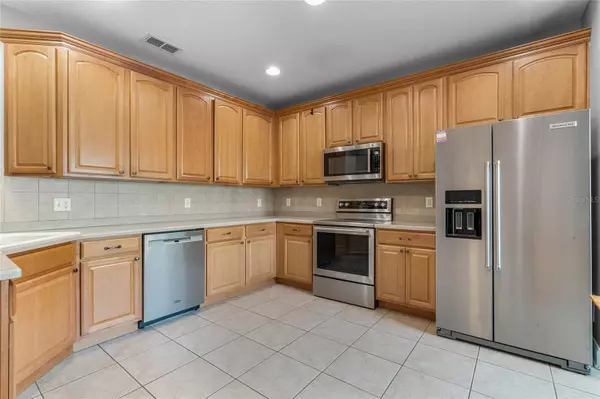$530,000
$539,000
1.7%For more information regarding the value of a property, please contact us for a free consultation.
3 Beds
3 Baths
2,232 SqFt
SOLD DATE : 02/28/2024
Key Details
Sold Price $530,000
Property Type Townhouse
Sub Type Townhouse
Listing Status Sold
Purchase Type For Sale
Square Footage 2,232 sqft
Price per Sqft $237
Subdivision Toscana
MLS Listing ID O6173622
Sold Date 02/28/24
Bedrooms 3
Full Baths 2
Half Baths 1
Construction Status Inspections
HOA Fees $333/qua
HOA Y/N Yes
Originating Board Stellar MLS
Year Built 2006
Annual Tax Amount $3,496
Lot Size 3,484 Sqft
Acres 0.08
Property Description
Welcome to the sought after community of Toscana!! This townhome could easily be a 4 bedroom with the installation of door and closet. As you pull up to this updated townhome, you will notice the brick paver driveway and walk way that leads to your front door. As you enter through the front door, there is a generous foyer. As you enter the home, you immediately notice the higher ceilings and moldings throughout. The foyer leads to a large kitchen with ample cabinet storage, a generous pantry and plenty of space for an eat in table or bar. If you decide to park in the 2 car garage you enter the home through a small drop station where there is a powder bath with a large storage closet and an indoor laundry room with plenty of storage and a new energy efficient water heater. The kitchen opens up to a dining and living room combo with vaulted ceilings. On the far wall are three large glass sliders that pocket back to open up to the covered porch area with a screen enclosure. Once you exit the covered patio area you have your own private backyard with a combination of brick pavers and foliage. Fabulous area for the kids to play or entertaining of friends and family. The primary bedroom is on the first floor and also has sliders going out to the covered patio and the courtyard or backyard. The Primary bedroom offers his and her closet space, high ceilings and great natural light. The primary bathroom has a beautiful soaking tub, separate shower glass stall, double sinks, large vanity space, linen closet and a private water closet for toilet area. Upstairs boasts 2 generous sized bedrooms with fabulous natural light and both have walk in closets. They share a bathroom with double sinks, linen closet and a separate water closet for the toilet. There is a shower and tub combo in this 2nd bathroom. The second floor also has an additional living space that could be a loft, office, family room, playroom, office or with the installation of a door it could be a 4th bedroom. Home features a 2 car garage, a covered patio area and a beautiful backyard/courtyard with foliage, brick pavers and irrigation. Updated, newer hot water tank and AC 2022
Location
State FL
County Orange
Community Toscana
Zoning PD
Interior
Interior Features Cathedral Ceiling(s), Ceiling Fans(s), Chair Rail, Crown Molding, Eat-in Kitchen, High Ceilings, Living Room/Dining Room Combo, Open Floorplan, Primary Bedroom Main Floor, Solid Surface Counters, Split Bedroom, Vaulted Ceiling(s), Walk-In Closet(s)
Heating Central
Cooling Central Air
Flooring Tile, Wood
Fireplace false
Appliance Dishwasher, Dryer, Electric Water Heater, Microwave, Range, Refrigerator, Washer
Laundry Inside, Laundry Room
Exterior
Exterior Feature Courtyard, Lighting, Sidewalk, Sliding Doors
Garage Spaces 2.0
Community Features Gated Community - No Guard
Utilities Available Cable Available, Electricity Connected, Sewer Connected, Water Connected
Roof Type Tile
Attached Garage true
Garage true
Private Pool No
Building
Story 2
Entry Level Two
Foundation Slab
Lot Size Range 0 to less than 1/4
Sewer Public Sewer
Water Public
Structure Type Block
New Construction false
Construction Status Inspections
Schools
Elementary Schools Dr. Phillips Elem
Middle Schools Southwest Middle
High Schools Dr. Phillips High
Others
Pets Allowed Yes
HOA Fee Include Common Area Taxes,Maintenance Structure,Maintenance Grounds
Senior Community No
Pet Size Large (61-100 Lbs.)
Ownership Fee Simple
Monthly Total Fees $333
Membership Fee Required Required
Num of Pet 2
Special Listing Condition None
Read Less Info
Want to know what your home might be worth? Contact us for a FREE valuation!

Our team is ready to help you sell your home for the highest possible price ASAP

© 2024 My Florida Regional MLS DBA Stellar MLS. All Rights Reserved.
Bought with TONYDAVIDSHOMES.COM, LLC

"Molly's job is to find and attract mastery-based agents to the office, protect the culture, and make sure everyone is happy! "






