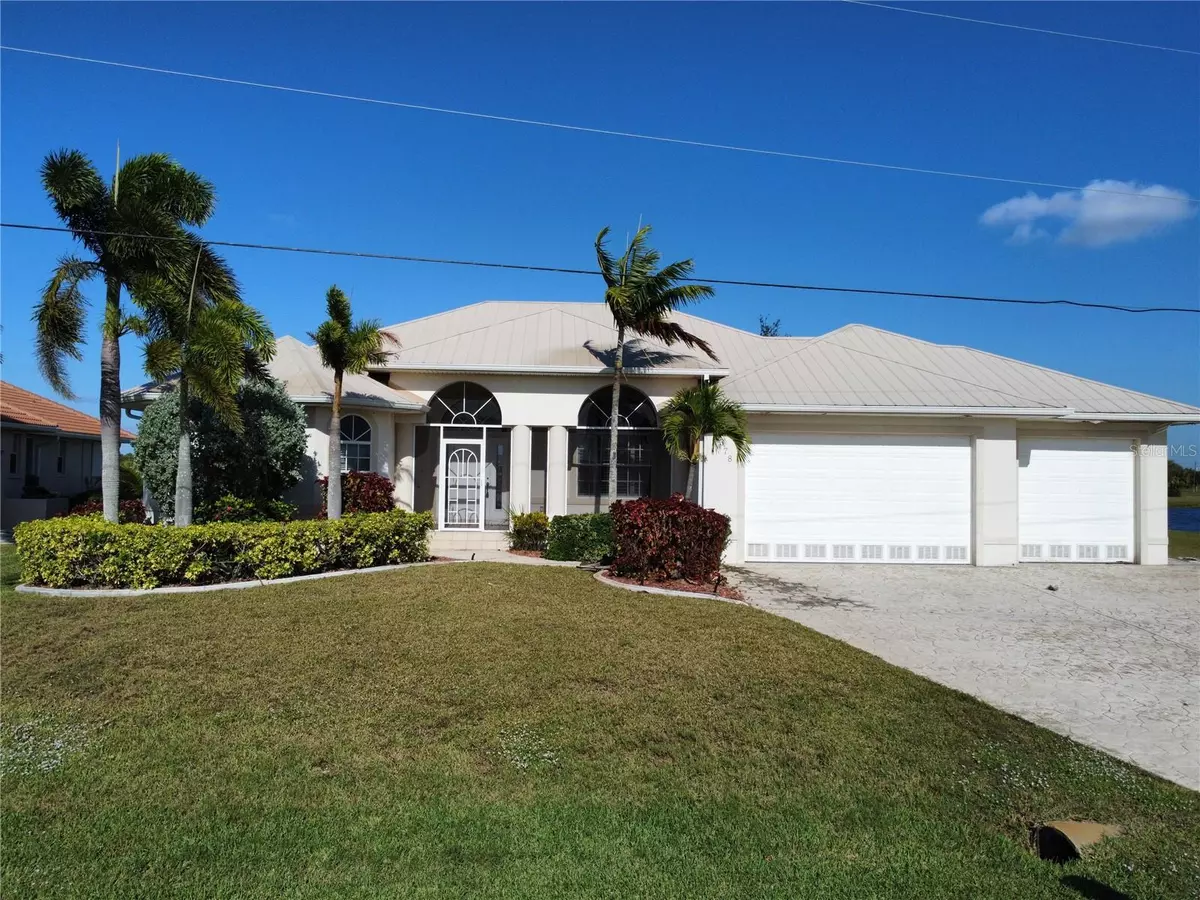$420,000
$449,900
6.6%For more information regarding the value of a property, please contact us for a free consultation.
4 Beds
3 Baths
2,251 SqFt
SOLD DATE : 03/13/2024
Key Details
Sold Price $420,000
Property Type Single Family Home
Sub Type Single Family Residence
Listing Status Sold
Purchase Type For Sale
Square Footage 2,251 sqft
Price per Sqft $186
Subdivision Punta Gorda Isles Sec 21
MLS Listing ID C7485334
Sold Date 03/13/24
Bedrooms 4
Full Baths 2
Half Baths 1
Construction Status No Contingency
HOA Fees $38/ann
HOA Y/N Yes
Originating Board Stellar MLS
Year Built 2004
Annual Tax Amount $9,244
Lot Size 10,454 Sqft
Acres 0.24
Property Description
Welcome to your dream home at 24378 Belize CT, Punta Gorda! This spacious 4-bedroom, 2 1/2-bath gem with a 3-car garage is nestled in the sought-after Burnt Store Lakes Subdivision. Embrace the charm of an open floor plan and a thoughtfully designed split-bedroom layout.
As you step inside, discover over 2200 sqft of living space, providing ample room for comfort and relaxation. This diamond in the rough awaits your personal touch to transform it into a masterpiece.The heart of this home is a large covered lanai area, perfect for both entertaining and unwinding by the inviting pool. Immerse yourself in the serene views of the lake, creating a picturesque backdrop for every occasion.
Opportunity is knocking—answer the call and make this property yours. Don't miss the chance to own a piece of paradise in Punta Gorda. Your lakeside retreat is waiting!
This Client restricts offer negotiations from all buyers during the first 30 days on market
Location
State FL
County Charlotte
Community Punta Gorda Isles Sec 21
Zoning RSF3.5
Interior
Interior Features Ceiling Fans(s), Living Room/Dining Room Combo, Open Floorplan, Split Bedroom, Tray Ceiling(s), Vaulted Ceiling(s)
Heating Central
Cooling Central Air
Flooring Ceramic Tile
Fireplaces Type Electric
Fireplace true
Appliance Dishwasher, Electric Water Heater, Microwave, Range, Refrigerator
Laundry Inside
Exterior
Exterior Feature Irrigation System
Garage Spaces 3.0
Pool In Ground, Screen Enclosure
Community Features Deed Restrictions, Playground
Utilities Available Electricity Connected, Public
Amenities Available Vehicle Restrictions
Waterfront Description Lake
View Y/N 1
View Water
Roof Type Metal
Attached Garage true
Garage true
Private Pool Yes
Building
Lot Description Cul-De-Sac
Story 1
Entry Level One
Foundation Slab
Lot Size Range 0 to less than 1/4
Sewer Public Sewer
Water Canal/Lake For Irrigation, Public
Architectural Style Traditional
Structure Type Block
New Construction false
Construction Status No Contingency
Others
Pets Allowed Yes
HOA Fee Include Common Area Taxes,Management
Senior Community No
Ownership Fee Simple
Monthly Total Fees $38
Acceptable Financing Cash, Conventional
Membership Fee Required Required
Listing Terms Cash, Conventional
Special Listing Condition Real Estate Owned
Read Less Info
Want to know what your home might be worth? Contact us for a FREE valuation!

Our team is ready to help you sell your home for the highest possible price ASAP

© 2024 My Florida Regional MLS DBA Stellar MLS. All Rights Reserved.
Bought with RE/MAX PALM REALTY

"Molly's job is to find and attract mastery-based agents to the office, protect the culture, and make sure everyone is happy! "






