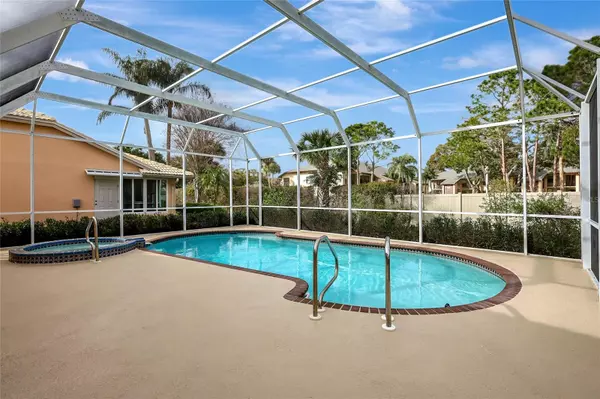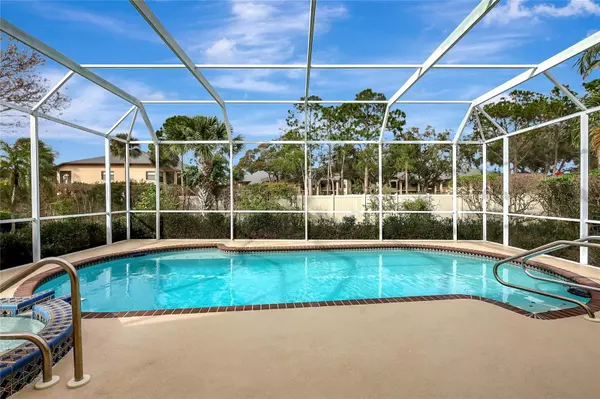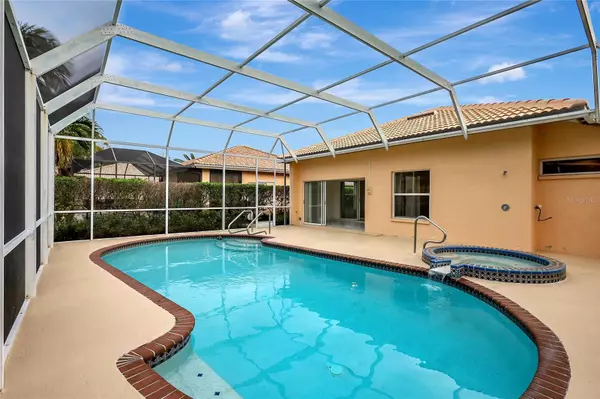$410,500
$425,000
3.4%For more information regarding the value of a property, please contact us for a free consultation.
3 Beds
2 Baths
1,777 SqFt
SOLD DATE : 03/22/2024
Key Details
Sold Price $410,500
Property Type Single Family Home
Sub Type Single Family Residence
Listing Status Sold
Purchase Type For Sale
Square Footage 1,777 sqft
Price per Sqft $231
Subdivision Highland Lakes
MLS Listing ID A4597900
Sold Date 03/22/24
Bedrooms 3
Full Baths 2
HOA Fees $241/qua
HOA Y/N Yes
Originating Board Stellar MLS
Year Built 1990
Annual Tax Amount $2,564
Lot Size 7,840 Sqft
Acres 0.18
Property Description
Looking for the perfect home? Look no further! Introducing 4718 Dundee Drive, a one owner, lovingly cared for home built by Arthur Rutenberg and located in the desirable and the rarely available community of Highland Lakes. This 3 Bedroom /2 Bath / 2 car garage Pool Home offers single level living with a desirable open floor plan allowing for plenty of natural light. Imagine waking up every morning to the view of you own private pool and patio oasis. The interior of the home has just been freshly painted and professionally cleaned leaving nothing for you to do but move in. This quiet community of only 132 homes offers a low HOA of 242/month which includes lawn maintenance, internet and cable and access to the heated pool and recently renovated clubhouse. As for location, it doesn't get much better. Highland Lakes is located only 7 miles from Bradenton Beach as well as Sarasota Bradenton Airport and about a 20-minute drive to all of the amazing restaurants, shops and the arts that Downtown Sarasota is known for. If you are looking for maintenance free, resort style living with easy access to Florida's Gulf Beaches, amazing restaurants and shopping, your search is over. Don't let this amazing opportunity pass you by. Other updates include a new tile roof in 2021 and new A/C unit in 2019.
Location
State FL
County Manatee
Community Highland Lakes
Zoning PDP R3A
Rooms
Other Rooms Den/Library/Office
Interior
Interior Features Ceiling Fans(s), Eat-in Kitchen, High Ceilings, Open Floorplan, Primary Bedroom Main Floor, Walk-In Closet(s), Window Treatments
Heating Central, Electric, Heat Pump
Cooling Central Air
Flooring Ceramic Tile
Fireplace false
Appliance Dishwasher, Dryer, Microwave, Range, Refrigerator, Washer
Laundry In Kitchen
Exterior
Exterior Feature Awning(s), Sliding Doors
Garage Spaces 2.0
Pool In Ground
Community Features Association Recreation - Owned, Buyer Approval Required, Clubhouse, Pool
Utilities Available BB/HS Internet Available, Cable Connected, Electricity Connected, Phone Available, Sewer Connected, Water Connected
Amenities Available Clubhouse, Pool
Waterfront false
Roof Type Tile
Porch Covered, Patio, Screened
Attached Garage true
Garage true
Private Pool Yes
Building
Story 1
Entry Level One
Foundation Slab
Lot Size Range 0 to less than 1/4
Builder Name Arthur Rutenberg
Sewer Public Sewer
Water Public
Architectural Style Ranch
Structure Type Block,Stucco
New Construction false
Schools
Elementary Schools Moody Elementary
Middle Schools W.D. Sugg Middle
High Schools Bayshore High
Others
Pets Allowed Yes
HOA Fee Include Cable TV,Pool,Escrow Reserves Fund,Internet,Maintenance Grounds,Management,Pool
Senior Community No
Ownership Fee Simple
Monthly Total Fees $241
Acceptable Financing Cash, Conventional
Membership Fee Required Required
Listing Terms Cash, Conventional
Special Listing Condition None
Read Less Info
Want to know what your home might be worth? Contact us for a FREE valuation!

Our team is ready to help you sell your home for the highest possible price ASAP

© 2024 My Florida Regional MLS DBA Stellar MLS. All Rights Reserved.
Bought with EXP REALTY, LLC

"Molly's job is to find and attract mastery-based agents to the office, protect the culture, and make sure everyone is happy! "






