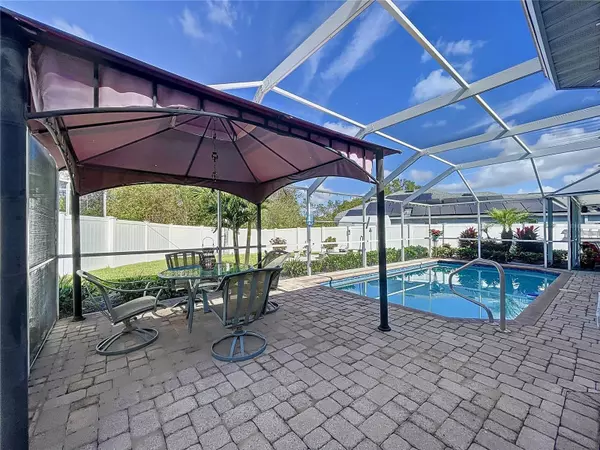$605,000
$595,000
1.7%For more information regarding the value of a property, please contact us for a free consultation.
4 Beds
4 Baths
2,282 SqFt
SOLD DATE : 05/15/2024
Key Details
Sold Price $605,000
Property Type Single Family Home
Sub Type Single Family Residence
Listing Status Sold
Purchase Type For Sale
Square Footage 2,282 sqft
Price per Sqft $265
Subdivision Oak Grove Ph 01B
MLS Listing ID T3506849
Sold Date 05/15/24
Bedrooms 4
Full Baths 3
Half Baths 1
Construction Status Appraisal,Financing,Inspections
HOA Fees $19/ann
HOA Y/N Yes
Originating Board Stellar MLS
Year Built 1999
Annual Tax Amount $2,538
Lot Size 10,454 Sqft
Acres 0.24
Property Description
EXQUISITE POOL HOME with 2 Master Suites! You’re going to adore this Unique Home that offers 4 Bedroom/3.5 Bath + Bonus Room + OVERSIZED 3 CAR GARAGE that offers so many different areas INSIDE & OUTDOORS to enjoy & use. The Backyard is like an Oasis and the Pool is surrounded by a glamorous Paver Patio and a Covered Patio where you can relax and watch TV. There’s also an uncovered area with a covered patio canopy gazebo for Dining. The well-tended landscaping offers swaying palm trees and a Paver Area with a Firepit for Roasting Marshmallows & Gathering with Family & Friends. The Yard is Fenced with Vinyl Fencing for privacy and the lot backs to Conservation. On the inside, the entry foyer, you will guide you into the large living room that has been accented with crown molding and high-end tile that looks like wood. The Kitchen was fully remodeled and joins to a full Dining Area with decorative chair rail. The kitchen has a closet pantry, a Window Seat, 42-inch upper cabinets, Sleek Granite Counter Tops, Stainless Appliance Package including a chef style gas range and a pass through for service to the Living Room. Rounding out the first level, you will find the convenient interior laundry area with cabinetry, an updated half bath and the original Primary Suite with wood flooring & ensuite bath with dual sink vanity topped with granite. On the second floor, you’ll find the newer addition to the home that includes a Magnificent Second Master Suite with a built-in wall unit with clothing & accessory drawers, additional closet space, ensuite bath with walk in shower, decorative tiles, dual sink vanity with granite & private commode. Just outside of the second primary suite there is a LOFT/OFFICE/Bonus Room with a double door entry, Built in DESK area, TV Area and another adjoining Bath that is also updated. 3 Car Garage has painted floor, built in work bench, laundry tub and access to the house and to the Covered Patio. The Large Driveway offers plenty of parking and easy access to the 3 Car Bays of the Garage. The 3rd car bay measures 16 X 30 and has a door opening measuring approximately 12 feet wide and 7 ft high. The community is deed restricted but no worries because there are no costly CDD fees and the HOA is ONLY $237 per year! Great Location with easy access to the I-75, I-275 corridor and all of the great restaurants & shopping at the Tampa Premium Outlets and Wiregrass Malls. Extras: Night Landscape Lighting, Irrigation System, Hurricane Shutters, Sentricon System in place, Under Stair Storage, Select Tinted Windows, built in ironing board, Pool Surface was redone in 2023 and there are 2 separate HVAC systems in the home. Bedroom Closet Type: Walk-in Closet (Primary Bedroom 2).
Location
State FL
County Pasco
Community Oak Grove Ph 01B
Zoning PUD
Rooms
Other Rooms Formal Dining Room Separate, Formal Living Room Separate, Inside Utility, Interior In-Law Suite w/No Private Entry, Loft
Interior
Interior Features Built-in Features, Chair Rail, Coffered Ceiling(s), Crown Molding, Primary Bedroom Main Floor, PrimaryBedroom Upstairs, Split Bedroom, Stone Counters, Walk-In Closet(s)
Heating Electric, Natural Gas
Cooling Central Air, Zoned
Flooring Carpet, Tile
Fireplace false
Appliance Dishwasher, Disposal, Gas Water Heater, Microwave, Range, Refrigerator
Laundry Inside, Laundry Closet
Exterior
Exterior Feature Hurricane Shutters, Irrigation System, Lighting, Private Mailbox, Sidewalk, Sliding Doors
Parking Features Garage Door Opener, Oversized, Workshop in Garage
Garage Spaces 3.0
Fence Vinyl
Pool Gunite, In Ground, Screen Enclosure
Community Features Deed Restrictions
Utilities Available BB/HS Internet Available, Cable Available, Electricity Connected, Natural Gas Connected, Public, Sprinkler Meter, Street Lights, Underground Utilities
View Trees/Woods
Roof Type Shingle
Porch Covered, Patio, Screened, Side Porch
Attached Garage true
Garage true
Private Pool Yes
Building
Lot Description Cul-De-Sac, In County, Irregular Lot, Landscaped, Oversized Lot, Sidewalk, Street Dead-End, Paved
Story 2
Entry Level Two
Foundation Slab
Lot Size Range 0 to less than 1/4
Sewer Public Sewer
Water Public
Architectural Style Cape Cod
Structure Type Block,Stucco
New Construction false
Construction Status Appraisal,Financing,Inspections
Schools
Elementary Schools Denham Oaks Elementary-Po
Middle Schools Cypress Creek Middle School
High Schools Cypress Creek High-Po
Others
Pets Allowed Yes
Senior Community No
Ownership Fee Simple
Monthly Total Fees $19
Acceptable Financing Cash, Conventional, FHA, VA Loan
Membership Fee Required Required
Listing Terms Cash, Conventional, FHA, VA Loan
Num of Pet 3
Special Listing Condition None
Read Less Info
Want to know what your home might be worth? Contact us for a FREE valuation!

Our team is ready to help you sell your home for the highest possible price ASAP

© 2024 My Florida Regional MLS DBA Stellar MLS. All Rights Reserved.
Bought with KENNEDY REALTY GROUP LLC

"Molly's job is to find and attract mastery-based agents to the office, protect the culture, and make sure everyone is happy! "






