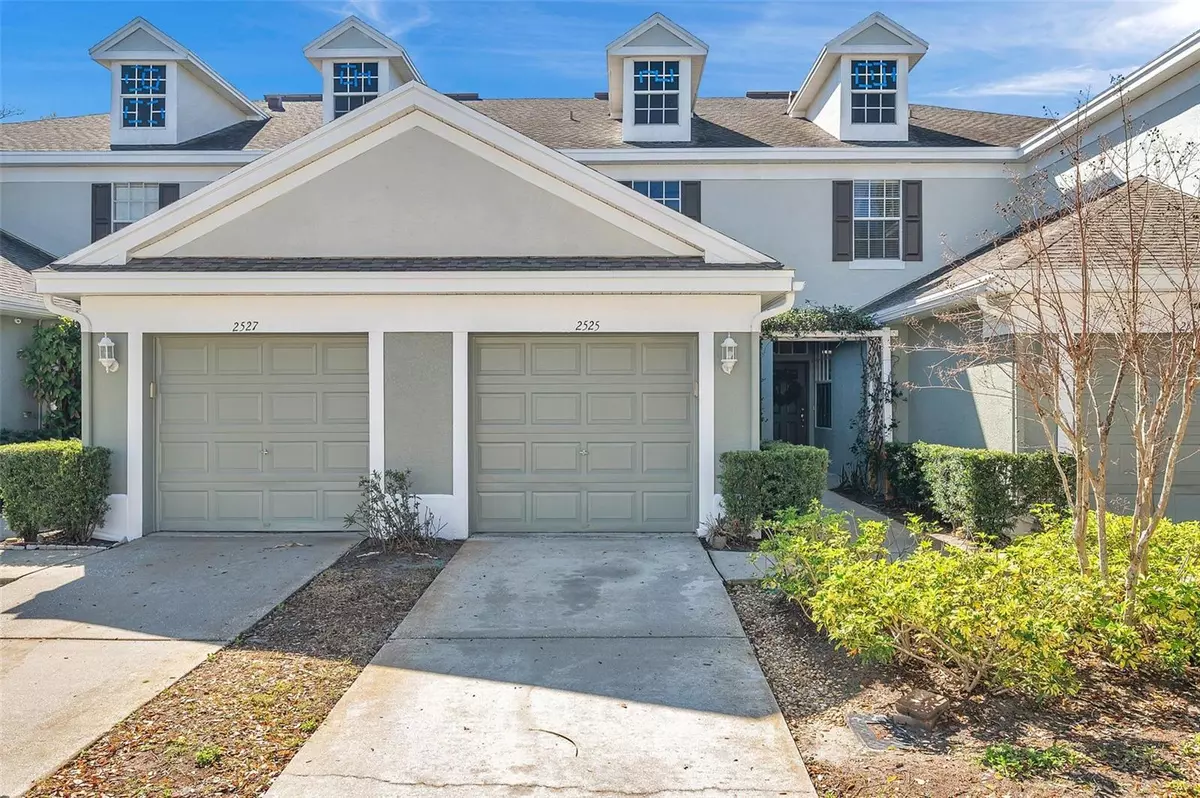$260,000
$254,900
2.0%For more information regarding the value of a property, please contact us for a free consultation.
2 Beds
2 Baths
1,240 SqFt
SOLD DATE : 05/17/2024
Key Details
Sold Price $260,000
Property Type Townhouse
Sub Type Townhouse
Listing Status Sold
Purchase Type For Sale
Square Footage 1,240 sqft
Price per Sqft $209
Subdivision Chelsea Manor
MLS Listing ID U8226551
Sold Date 05/17/24
Bedrooms 2
Full Baths 1
Half Baths 1
Condo Fees $794
Construction Status Inspections
HOA Y/N No
Originating Board Stellar MLS
Year Built 2003
Annual Tax Amount $3,721
Lot Size 1,306 Sqft
Acres 0.03
Property Description
Nestled in a quiet community in the heart of Brandon, this immaculate townhome is the epitome of move-in readiness. Boasting a range of features, this residence offers a perfect blend of comfort and style. Upon entry, the tiled foyer sets the tone for the home's interior, leading into a great room adorned with new laminate flooring. The ambiance is bright and welcoming, enhanced by triple sliding doors that open up to reveal a picturesque view of a beautiful pond. The large lanai, an ideal spot for relaxation, provides the perfect vantage point to enjoy the tranquil surroundings. The kitchen has all appliances (including a built-in microwave), a pantry, and a convenient breakfast bar. The spacious eat-in area complements the overall design, creating a harmonious space for both cooking and dining. The master bedroom is a true retreat, with a high ceiling adding a touch of grandeur. A generously sized closet provides ample storage, while the master bath offers a perfect balance of functionality and luxury with a shower/tub combination. The second bedroom is equally spacious, ensuring that residents have flexible living arrangements. The location is another advantage, with easy access to major highways such as I-75 and I-4, making commuting a breeze. Truly offering great value for the money, this townhome in Brandon is a fantastic opportunity for those seeking a harmonious blend of comfort, convenience, and style. Don’t wait for your private tour.
Location
State FL
County Hillsborough
Community Chelsea Manor
Zoning IPD-1
Interior
Interior Features Living Room/Dining Room Combo
Heating Central
Cooling Central Air
Flooring Carpet, Tile, Vinyl
Fireplace false
Appliance Cooktop, Dishwasher, Microwave, Refrigerator
Laundry Inside
Exterior
Exterior Feature Lighting, Sidewalk, Sliding Doors
Garage Spaces 1.0
Community Features Clubhouse, Deed Restrictions, Pool, Sidewalks
Utilities Available Public
View Y/N 1
Roof Type Shingle
Porch Covered, Rear Porch, Screened
Attached Garage true
Garage true
Private Pool No
Building
Story 2
Entry Level Two
Foundation Slab
Lot Size Range 0 to less than 1/4
Sewer Public Sewer
Water Public
Structure Type Block,Stucco
New Construction false
Construction Status Inspections
Others
Pets Allowed Yes
HOA Fee Include Pool,Maintenance Grounds
Senior Community No
Pet Size Small (16-35 Lbs.)
Ownership Condominium
Monthly Total Fees $264
Acceptable Financing Cash, Conventional
Membership Fee Required Required
Listing Terms Cash, Conventional
Num of Pet 3
Special Listing Condition None
Read Less Info
Want to know what your home might be worth? Contact us for a FREE valuation!

Our team is ready to help you sell your home for the highest possible price ASAP

© 2024 My Florida Regional MLS DBA Stellar MLS. All Rights Reserved.
Bought with LPT REALTY

"Molly's job is to find and attract mastery-based agents to the office, protect the culture, and make sure everyone is happy! "






