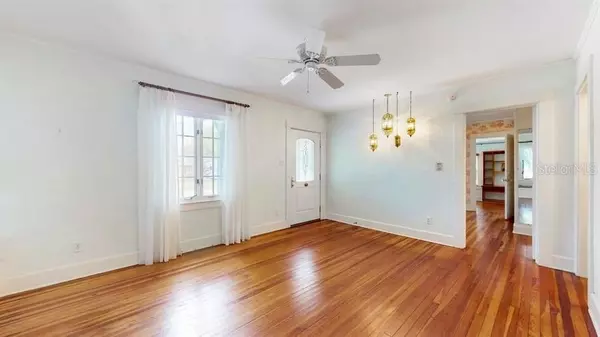$299,900
$299,900
For more information regarding the value of a property, please contact us for a free consultation.
2 Beds
2 Baths
1,328 SqFt
SOLD DATE : 06/05/2024
Key Details
Sold Price $299,900
Property Type Single Family Home
Sub Type Single Family Residence
Listing Status Sold
Purchase Type For Sale
Square Footage 1,328 sqft
Price per Sqft $225
Subdivision Lake Helen
MLS Listing ID O6187104
Sold Date 06/05/24
Bedrooms 2
Full Baths 2
HOA Y/N No
Originating Board Stellar MLS
Year Built 1945
Annual Tax Amount $1,233
Lot Size 0.350 Acres
Acres 0.35
Lot Dimensions 99x150
Property Description
Welcome to Lake Helen, "The Gem of Florida". This quaint little community is off the beaten path, with tree-lined streets and a slower pace. Here you will enjoy quality of life in a small-town atmosphere. Introducing 271 Connecticut Avenue. Originally built in 1923 by the Seller's Great Grandfather, this home has never been offered to the general public. A Charming Single Story Home that features a Formal Living Room, Formal Dining Room, Breakfast Room with Built In Features, Open Kitchen overlooking a "Park Like" backyard, Office / Den or Flex Space, 2 Bedrooms, 2 Bathrooms and Laundry Room. Hardwood Flooring, Built-In Cabinets, Custom Bench Seating, Millwork, Claw Soaking Tub and Wood Burning Fireplace are just a few characters that make this home unforgetable. Surrounded by Lush Landscaping with an expansive Stone Paved Deck and Walk-Way that is ideal for enjoying all that nature has to offer. Lake Helen is a place where you can enjoy a walk, golf-cart or bike ride through lazy sun dappled lanes. Neighbors chatting… and greeting passersby with a friendly wave and a smile. Step back into "Olde Florida" while maintaining the convenience of Beaches, City Life and Major Highways. For additional details please contact a Team Member Direct.
Location
State FL
County Volusia
Community Lake Helen
Zoning 08R3
Rooms
Other Rooms Breakfast Room Separate, Den/Library/Office, Formal Dining Room Separate, Formal Living Room Separate, Inside Utility
Interior
Interior Features Built-in Features, Ceiling Fans(s), Primary Bedroom Main Floor, Thermostat, Window Treatments
Heating Central, Electric
Cooling Central Air
Flooring Other, Wood
Fireplaces Type Living Room, Wood Burning
Furnishings Unfurnished
Fireplace true
Appliance Dishwasher, Dryer, Range, Refrigerator, Tankless Water Heater, Washer
Laundry Inside, Laundry Room
Exterior
Exterior Feature Private Mailbox, Rain Gutters, Sidewalk, Storage
Parking Features Circular Driveway, Driveway
Utilities Available Cable Available, Electricity Available, Electricity Connected, Natural Gas Available, Phone Available, Water Available, Water Connected
Roof Type Shingle
Porch Covered, Front Porch, Patio, Porch
Attached Garage false
Garage false
Private Pool No
Building
Lot Description Historic District, City Limits, Landscaped, Oversized Lot
Story 1
Entry Level One
Foundation Block
Lot Size Range 1/4 to less than 1/2
Sewer Septic Tank
Water Public
Structure Type Stucco,Wood Frame
New Construction false
Schools
Elementary Schools Volusia Pines Elem
Middle Schools Deland Middle
High Schools Deland High
Others
Pets Allowed Yes
Senior Community No
Pet Size Extra Large (101+ Lbs.)
Ownership Fee Simple
Acceptable Financing Cash, Conventional, FHA, VA Loan
Membership Fee Required None
Listing Terms Cash, Conventional, FHA, VA Loan
Num of Pet 10+
Special Listing Condition None
Read Less Info
Want to know what your home might be worth? Contact us for a FREE valuation!

Our team is ready to help you sell your home for the highest possible price ASAP

© 2025 My Florida Regional MLS DBA Stellar MLS. All Rights Reserved.
Bought with LPT REALTY
"Molly's job is to find and attract mastery-based agents to the office, protect the culture, and make sure everyone is happy! "






