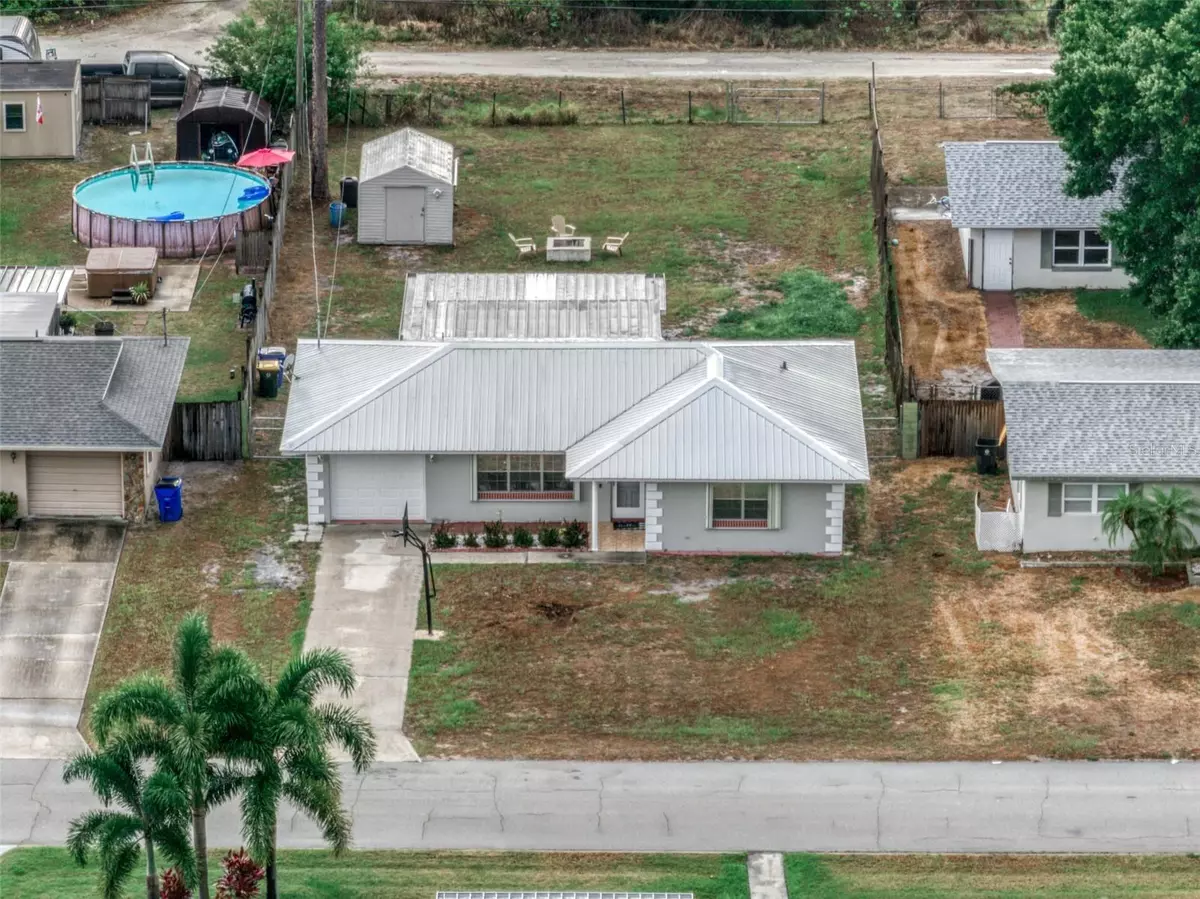$249,900
$249,900
For more information regarding the value of a property, please contact us for a free consultation.
3 Beds
2 Baths
1,354 SqFt
SOLD DATE : 07/17/2024
Key Details
Sold Price $249,900
Property Type Single Family Home
Sub Type Single Family Residence
Listing Status Sold
Purchase Type For Sale
Square Footage 1,354 sqft
Price per Sqft $184
Subdivision Sebring Hills
MLS Listing ID O6210568
Sold Date 07/17/24
Bedrooms 3
Full Baths 2
Construction Status Inspections
HOA Y/N No
Originating Board Stellar MLS
Year Built 1978
Annual Tax Amount $1,081
Lot Size 10,890 Sqft
Acres 0.25
Lot Dimensions 65x169
Property Description
3 bedroom home in great location. Home has tile and wood laminate floors. Updated kitchen includes granite counters and ALL appliances stay with the home. Bar seating for 6 and separate eating area off the kitchen. Living room with lots of windows and easy access to your covered screened in Florida room. Master bedroom with attached bathroom features walk-in shower. 2 additional bedrooms and an additional full bathroom with tub/shower combo. All rooms have ceiling fans. All mounted TV's stay with home. Central A/C keeps your home cool all year round. Home is furnished and move-in ready. Additional features include smart lock, security cameras inside and out, a thermostat, garage door opener and color changing lights that are all controlled by a single app. An upgraded metal roof offering easy maintenance for years to come. Large fenced yard has storage shed with double gate in back offering parking for boat/rv. 1 car attached garage with laundry. Home is equipped with hurricane shutters. No HOA. Just a short distance to Hwy 27 for shopping, restaurants and transportation.
Location
State FL
County Highlands
Community Sebring Hills
Zoning R1
Interior
Interior Features Ceiling Fans(s), Eat-in Kitchen, Primary Bedroom Main Floor, Smart Home, Stone Counters, Thermostat
Heating Central
Cooling Central Air
Flooring Laminate, Tile
Fireplace false
Appliance Dishwasher, Dryer, Electric Water Heater, Microwave, Range Hood, Refrigerator, Washer
Laundry In Garage
Exterior
Exterior Feature Hurricane Shutters, Sliding Doors, Storage
Garage Spaces 1.0
Fence Chain Link, Wood
Utilities Available Cable Available, Electricity Connected, Water Connected
Roof Type Metal
Porch Rear Porch, Screened
Attached Garage true
Garage true
Private Pool No
Building
Lot Description Level
Story 1
Entry Level One
Foundation Slab
Lot Size Range 1/4 to less than 1/2
Sewer Septic Tank
Water None
Structure Type Stucco
New Construction false
Construction Status Inspections
Others
Senior Community No
Ownership Fee Simple
Acceptable Financing Cash, Conventional, FHA, USDA Loan, VA Loan
Listing Terms Cash, Conventional, FHA, USDA Loan, VA Loan
Special Listing Condition None
Read Less Info
Want to know what your home might be worth? Contact us for a FREE valuation!

Our team is ready to help you sell your home for the highest possible price ASAP

© 2025 My Florida Regional MLS DBA Stellar MLS. All Rights Reserved.
Bought with 5.23 REAL ESTATE
"Molly's job is to find and attract mastery-based agents to the office, protect the culture, and make sure everyone is happy! "

