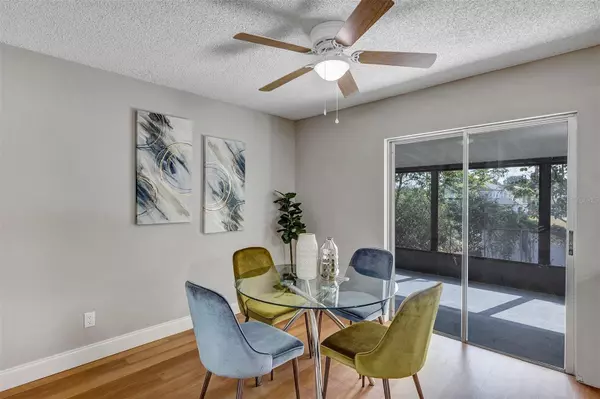$354,000
$349,900
1.2%For more information regarding the value of a property, please contact us for a free consultation.
3 Beds
2 Baths
1,392 SqFt
SOLD DATE : 09/09/2024
Key Details
Sold Price $354,000
Property Type Single Family Home
Sub Type Single Family Residence
Listing Status Sold
Purchase Type For Sale
Square Footage 1,392 sqft
Price per Sqft $254
Subdivision Groveview Village 3Rd Add Rep
MLS Listing ID O6203168
Sold Date 09/09/24
Bedrooms 3
Full Baths 2
HOA Y/N No
Originating Board Stellar MLS
Year Built 1984
Annual Tax Amount $4,444
Lot Size 10,018 Sqft
Acres 0.23
Property Description
NOW ACCEPTING FHA!!! Welcome to 343 Springview Dr, Sanford, FL 32773! This delightful single-family home boasts 3 bedrooms and 2 bathrooms, offering both comfort and functionality for your lifestyle needs.
As you step inside, you're greeted by a bright and inviting living space, perfect for relaxation or entertaining guests. The well-appointed kitchen features modern appliances, ample counter space, and plenty of storage options.
The bedrooms offer a peaceful retreat, with the primary bedroom featuring an ensuite bathroom for added convenience. Outside, you'll find a spacious backyard, ideal for enjoying the Florida sunshine or hosting outdoor gatherings.
This home offers easy access to shopping, dining, parks, and entertainment options. Plus, with quick access to major highways, commuting to Orlando or other nearby areas is a breeze. Don't miss out on the opportunity to make this charming oasis your own. Schedule a showing today and experience the comfort and convenience of 343 Springview Dr! Roof: 2024, HVAC: 2016
Location
State FL
County Seminole
Community Groveview Village 3Rd Add Rep
Zoning SR1
Interior
Interior Features Ceiling Fans(s), Other, Primary Bedroom Main Floor, Stone Counters
Heating Central
Cooling Central Air
Flooring Luxury Vinyl
Fireplace false
Appliance Dishwasher, Microwave, Range, Refrigerator
Laundry Electric Dryer Hookup, Other, Washer Hookup
Exterior
Exterior Feature Other
Garage Spaces 2.0
Utilities Available Electricity Connected, Sewer Connected, Water Connected
Roof Type Shingle
Attached Garage true
Garage true
Private Pool No
Building
Story 1
Entry Level One
Foundation Slab
Lot Size Range 0 to less than 1/4
Sewer Public Sewer
Water Public
Structure Type Block
New Construction false
Others
Senior Community No
Ownership Fee Simple
Acceptable Financing Cash, Conventional, FHA, VA Loan
Listing Terms Cash, Conventional, FHA, VA Loan
Special Listing Condition None
Read Less Info
Want to know what your home might be worth? Contact us for a FREE valuation!

Our team is ready to help you sell your home for the highest possible price ASAP

© 2024 My Florida Regional MLS DBA Stellar MLS. All Rights Reserved.
Bought with KELLER WILLIAMS ELITE PARTNERS III REALTY

"Molly's job is to find and attract mastery-based agents to the office, protect the culture, and make sure everyone is happy! "






