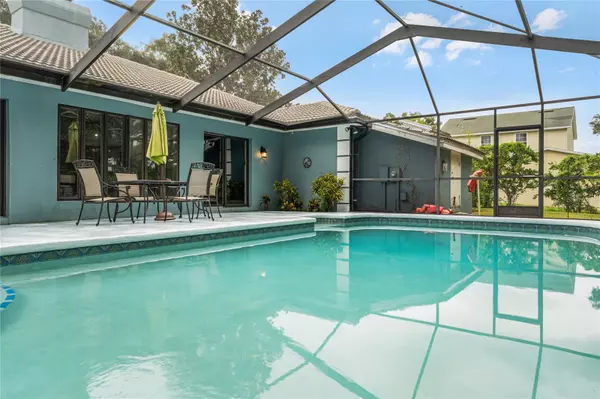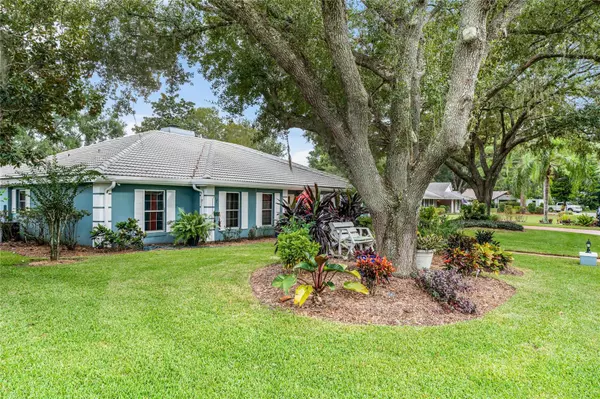$470,000
$470,000
For more information regarding the value of a property, please contact us for a free consultation.
5 Beds
3 Baths
3,518 SqFt
SOLD DATE : 10/01/2024
Key Details
Sold Price $470,000
Property Type Single Family Home
Sub Type Single Family Residence
Listing Status Sold
Purchase Type For Sale
Square Footage 3,518 sqft
Price per Sqft $133
Subdivision Arrowhead Lake
MLS Listing ID O6149522
Sold Date 10/01/24
Bedrooms 5
Full Baths 3
HOA Y/N No
Originating Board Stellar MLS
Year Built 1975
Annual Tax Amount $3,782
Lot Size 0.430 Acres
Acres 0.43
Lot Dimensions 125x151
Property Description
SELLER CREDIT AVAILABLE****This sprawling RANCH STYLE ESTATE could be yours!! Situated on a near 1/2 acre with magnificent curb appeal and boasting more than 3,500 square feet, 5 bedrooms, 3 bathrooms, formal dining and living rooms, a spacious family room AND an enormous BONUS ROOM equipped with a wet bar along with a private, screened in pool - whether you have a big family or love entertaining - this home is PERFECT for you! Each area has great built-in features and the space to add your personal touches and make it your ideal home. The current owners added their own updates in bathroom fixtures, premium tile flooring and other special touches - pick up where they left off and create the home of your dreams! Each bedroom is uniquely large and with walk-in closets, you have more than enough room for storage! Outside, you'll experience the patio and huge screened in private pool! The detached garage and a shed is the perfect place for more storage - you truly have no shortage of space in this home! The oversized lot has plenty of room for activities, a swing set or a garden and is nestled in a NO HOA community decorated with majestic mature trees! Schedule your exclusive showing today to come experience the beauty for yourself!
Location
State FL
County Polk
Community Arrowhead Lake
Zoning PUD
Rooms
Other Rooms Den/Library/Office, Family Room, Formal Dining Room Separate, Inside Utility
Interior
Interior Features Built-in Features, Cathedral Ceiling(s), Ceiling Fans(s), Crown Molding, Eat-in Kitchen, High Ceilings, Primary Bedroom Main Floor, Open Floorplan, Solid Wood Cabinets, Walk-In Closet(s), Wet Bar
Heating Central
Cooling Central Air
Flooring Tile, Wood
Fireplaces Type Living Room
Furnishings Unfurnished
Fireplace true
Appliance Dishwasher, Microwave, Range, Refrigerator, Washer, Wine Refrigerator
Laundry Inside
Exterior
Exterior Feature Garden, Irrigation System, Lighting, Other, Private Mailbox, Rain Gutters, Storage
Parking Features Driveway, Ground Level, Oversized
Garage Spaces 2.0
Pool Gunite, In Ground, Screen Enclosure, Tile
Utilities Available BB/HS Internet Available, Cable Available, Electricity Connected, Other, Sewer Connected, Water Connected
View Trees/Woods
Roof Type Tile
Porch Rear Porch
Attached Garage false
Garage true
Private Pool Yes
Building
Lot Description Landscaped, Oversized Lot, Paved
Story 1
Entry Level One
Foundation Slab
Lot Size Range 1/4 to less than 1/2
Sewer Public Sewer
Water Private
Structure Type Block,Stucco
New Construction false
Schools
Elementary Schools Sandhill Elem
Middle Schools Lake Marion Creek Middle
High Schools Haines City Senior High
Others
Pets Allowed Cats OK, Dogs OK, Yes
Senior Community No
Ownership Fee Simple
Acceptable Financing Cash, Conventional, FHA, VA Loan
Membership Fee Required None
Listing Terms Cash, Conventional, FHA, VA Loan
Special Listing Condition None
Read Less Info
Want to know what your home might be worth? Contact us for a FREE valuation!

Our team is ready to help you sell your home for the highest possible price ASAP

© 2024 My Florida Regional MLS DBA Stellar MLS. All Rights Reserved.
Bought with VESTI LLC

"Molly's job is to find and attract mastery-based agents to the office, protect the culture, and make sure everyone is happy! "






