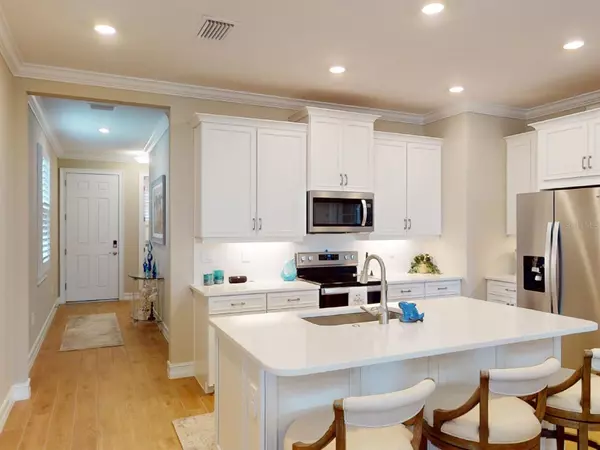$449,000
$465,000
3.4%For more information regarding the value of a property, please contact us for a free consultation.
3 Beds
2 Baths
1,614 SqFt
SOLD DATE : 10/18/2024
Key Details
Sold Price $449,000
Property Type Single Family Home
Sub Type Single Family Residence
Listing Status Sold
Purchase Type For Sale
Square Footage 1,614 sqft
Price per Sqft $278
Subdivision Toscana Isles Ph 6 Un 2
MLS Listing ID A4584887
Sold Date 10/18/24
Bedrooms 3
Full Baths 2
Construction Status Inspections
HOA Fees $230/qua
HOA Y/N Yes
Originating Board Stellar MLS
Year Built 2022
Annual Tax Amount $8,280
Lot Size 5,662 Sqft
Acres 0.13
Property Description
IMMEDIATE OCCUPANCY - ONE OF THE BEST VALUES ON THE LAKE, WHY WAIT TO BUILD?! This like-new residence, built in 2022, is immaculate and overlooks lake views in Toscana Isles! The ‘Jennings’ floor plan by DR Horton features 2-3 bedrooms, 2 baths and a 2-car garage with 1641 square feet! A foyer entry presents wood-look tile flooring, found in most rooms (carpet in primary and guest bedroom). Crown moldings, recessed lighting, and plantation shutters are also found throughout the residence. An open kitchen boasts quartz counters, white paneled cabinetry with above display, task lighting, and a subway tiled backsplash. The center island has breakfast bar seating. There is also a 5x7 foot walk-in pantry for additional storage space. All the customary stainless-steel appliances remain. A great room, with living and dining space, looks out over the covered, screened, and brick paved lanai and lake views beyond. Adjacent, a set of French doors offers privacy in the den or third bedroom with a closet. A primary suite with its own water vistas has a walk-in closet. Its personal bath features neutral cabinetry with quartz, double sinks, a walk-in shower with a tile surround and glass doors, plus a water closet for privacy. The front bedroom is nearby a well-appointed guest bath and the interior laundry room. Bonus features include a home security system including camera doorbell entry monitoring. Fantastic curb appeal is achieved with a tile roof, a paver brick drive, and a lovely, landscaped maintenance free lawn. Nestled in Toscana Isles, a secure resort-style community with amenities that make a statement. Residents enjoy exclusive access to a Tuscan Clubhouse with its signature ambiance of hospitality and comfort. Inside there are clubroom and social spaces, a dining room, a kitchen, a fitness center, sauna, and a game room. Beyond the veranda, the vanishing edge pool looks as if it spills directly into the vast lake waters. There are outdoor activities including a fire pit, a playground/tot lot, tennis courts, pickleball, bocce ball, dog park and a kayak launching dock. Located in Nokomis, FL, a quaint area poised between Sarasota and Venice. Both West Coast Florida destinations do not disappoint with history, urban and cultural interests. Your choice of area beaches with white sugar sands are also just a short drive away. The furniture is negotiable. Room Feature: Linen Closet In Bath (Primary Bedroom).
Location
State FL
County Sarasota
Community Toscana Isles Ph 6 Un 2
Zoning PUD
Rooms
Other Rooms Den/Library/Office, Great Room, Inside Utility
Interior
Interior Features Crown Molding, High Ceilings, Living Room/Dining Room Combo, Open Floorplan, Smart Home, Stone Counters, Walk-In Closet(s), Window Treatments
Heating Central, Electric
Cooling Central Air
Flooring Carpet, Tile
Furnishings Negotiable
Fireplace false
Appliance Dishwasher, Dryer, Microwave, Range, Refrigerator, Washer
Laundry Inside, Laundry Room
Exterior
Exterior Feature Irrigation System, Lighting, Rain Gutters, Sidewalk, Sliding Doors
Garage Driveway, Garage Door Opener
Garage Spaces 2.0
Community Features Association Recreation - Owned, Buyer Approval Required, Clubhouse, Community Mailbox, Deed Restrictions, Fitness Center, Gated Community - Guard, Park, Playground, Pool, Restaurant, Sidewalks, Tennis Courts, Wheelchair Access
Utilities Available Public
Amenities Available Clubhouse, Fence Restrictions, Fitness Center, Gated, Maintenance, Park, Pickleball Court(s), Playground, Pool, Recreation Facilities, Security, Tennis Court(s), Vehicle Restrictions
Waterfront true
Waterfront Description Lake
View Y/N 1
View Water
Roof Type Tile
Porch Covered, Enclosed, Front Porch, Rear Porch, Screened
Attached Garage true
Garage true
Private Pool No
Building
Lot Description In County, Landscaped, Near Golf Course, Sidewalk, Paved
Entry Level One
Foundation Slab
Lot Size Range 0 to less than 1/4
Builder Name DR Horton
Sewer Public Sewer
Water Public
Architectural Style Custom
Structure Type Block,Stucco
New Construction false
Construction Status Inspections
Schools
Elementary Schools Laurel Nokomis Elementary
Middle Schools Venice Area Middle
High Schools Venice Senior High
Others
Pets Allowed Number Limit, Yes
HOA Fee Include Guard - 24 Hour,Common Area Taxes,Pool,Escrow Reserves Fund,Insurance,Internet,Maintenance Structure,Maintenance Grounds,Management,Private Road,Recreational Facilities,Security
Senior Community No
Ownership Fee Simple
Monthly Total Fees $230
Membership Fee Required Required
Num of Pet 3
Special Listing Condition None
Read Less Info
Want to know what your home might be worth? Contact us for a FREE valuation!

Our team is ready to help you sell your home for the highest possible price ASAP

© 2024 My Florida Regional MLS DBA Stellar MLS. All Rights Reserved.
Bought with DALTON WADE INC

"Molly's job is to find and attract mastery-based agents to the office, protect the culture, and make sure everyone is happy! "






