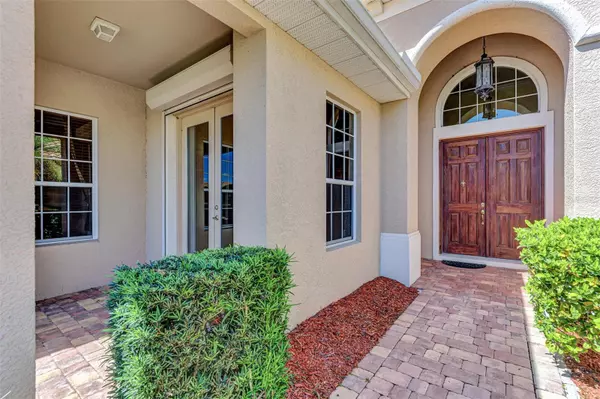$950,000
$1,135,000
16.3%For more information regarding the value of a property, please contact us for a free consultation.
4 Beds
4 Baths
3,312 SqFt
SOLD DATE : 10/18/2024
Key Details
Sold Price $950,000
Property Type Single Family Home
Sub Type Single Family Residence
Listing Status Sold
Purchase Type For Sale
Square Footage 3,312 sqft
Price per Sqft $286
Subdivision Venetian Golf & River Club Pha
MLS Listing ID N6131797
Sold Date 10/18/24
Bedrooms 4
Full Baths 4
HOA Fees $109/qua
HOA Y/N Yes
Originating Board Stellar MLS
Year Built 2005
Annual Tax Amount $11,904
Lot Size 0.310 Acres
Acres 0.31
Property Description
Welcome to luxury living in the highly sought-after community of Venetian Golf and River Club. This stunning WCI Rafael estate home has a perfect blend of elegance, comfort, and convenience. As you step through the grand entry with its double doors and soaring ceilings you're greeted by a spacious interior featuring luxury flooring and bespoke interior design and colors. Multiple sets of sliders seamlessly connect the indoor and outdoor living spaces, offering picturesque views of the pool, garden and golf course from every angle. The layout is both functional and inviting, with a formal living room and dining room ideal for entertaining guests. The gourmet kitchen, complete with solid wood cabinets, stainless steel appliances, gas cooktop, and granite countertops, flow seamlessly into the family room and breakfast nook. The master suite is a true retreat, boasting two walk in closets, sliders onto the lanai, and a luxurious bathroom with a soaking tub and separate shower. Three additional bedrooms, strategically placed on the opposite side of the home, offer ample space and convenience. Adjacent to the family room, the Den with its double entry doors presents versatile possibilities as an office, workout room, or even a fifth bedroom. It shares access to one of the guest bathrooms and can be closed off with a fourth bedroom and bathroom to create a private inlaw suite with its own separate outside entry exit door.Step outside to discover your own backyard oasis, featuring a large swimming pool and an oversized covered area perfect for outdoor dining or lounging and to see the fantastic florida sunset over the 16th fairway,better still it has fully electric hurricane shutters which can also double up as a sun shade.It has added protection with a lighting rod on the homes roof. Mature landscaping provides privacy while still allowing for serene views of the golf course and the natural preserve beyond. Residence of Venetian Golf and River Club enjoy an array of amenities, including tennis courts ,pickleball, resort style pool, full size lap pool, tiki style outside bar, a full fitness center and restaurant and an 18 hole championship golf course. With its enviable location just a short drive from downtown Venice Island, Sarasota, and the newly constructed state of the art Sarasota Memorial Hospital, and the areas beautiful beaches, this home offers the perfect combination of luxury and lifestyle. Don't miss the opportunity to make this your dream home. Schedule a showing today and experience luxury living at its finest!
Location
State FL
County Sarasota
Community Venetian Golf & River Club Pha
Zoning PUD
Interior
Interior Features Ceiling Fans(s), Crown Molding, Eat-in Kitchen, High Ceilings, Kitchen/Family Room Combo, Living Room/Dining Room Combo, Tray Ceiling(s), Vaulted Ceiling(s), Walk-In Closet(s)
Heating Central, Natural Gas
Cooling Central Air
Flooring Carpet, Ceramic Tile, Wood
Fireplace false
Appliance Built-In Oven, Cooktop, Dishwasher, Disposal, Dryer, Gas Water Heater, Ice Maker, Kitchen Reverse Osmosis System, Microwave, Refrigerator, Washer, Water Softener
Laundry Laundry Room
Exterior
Exterior Feature Hurricane Shutters, Irrigation System, Lighting, Private Mailbox, Rain Gutters
Garage Spaces 3.0
Pool Gunite, In Ground, Screen Enclosure
Community Features Clubhouse, Deed Restrictions, Fitness Center, Gated Community - Guard, Golf Carts OK, Golf, Irrigation-Reclaimed Water, No Truck/RV/Motorcycle Parking, Pool, Restaurant, Tennis Courts
Utilities Available Cable Connected, Electricity Connected, Fiber Optics, Fire Hydrant, Natural Gas Connected, Sewer Connected, Sprinkler Recycled, Water Connected
Amenities Available Cable TV, Clubhouse, Fitness Center, Gated, Golf Course, Pickleball Court(s), Pool, Spa/Hot Tub, Tennis Court(s), Trail(s)
Waterfront false
View Golf Course
Roof Type Tile
Attached Garage true
Garage true
Private Pool Yes
Building
Story 1
Entry Level One
Foundation Slab
Lot Size Range 1/4 to less than 1/2
Sewer Public Sewer
Water Public
Structure Type Block
New Construction false
Others
Pets Allowed Dogs OK
HOA Fee Include Guard - 24 Hour,Cable TV,Pool,Management,Recreational Facilities
Senior Community No
Pet Size Extra Large (101+ Lbs.)
Ownership Fee Simple
Monthly Total Fees $465
Acceptable Financing Cash, Conventional
Membership Fee Required Required
Listing Terms Cash, Conventional
Num of Pet 2
Special Listing Condition None
Read Less Info
Want to know what your home might be worth? Contact us for a FREE valuation!

Our team is ready to help you sell your home for the highest possible price ASAP

© 2024 My Florida Regional MLS DBA Stellar MLS. All Rights Reserved.
Bought with LPT REALTY

"Molly's job is to find and attract mastery-based agents to the office, protect the culture, and make sure everyone is happy! "






