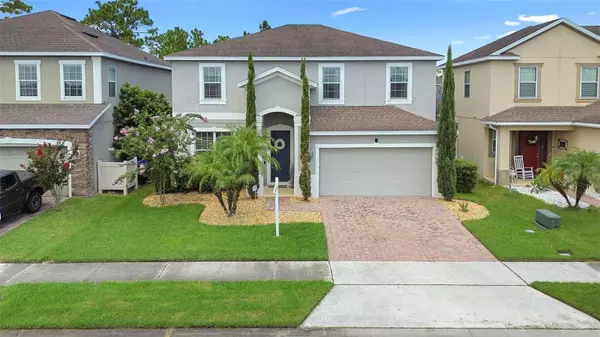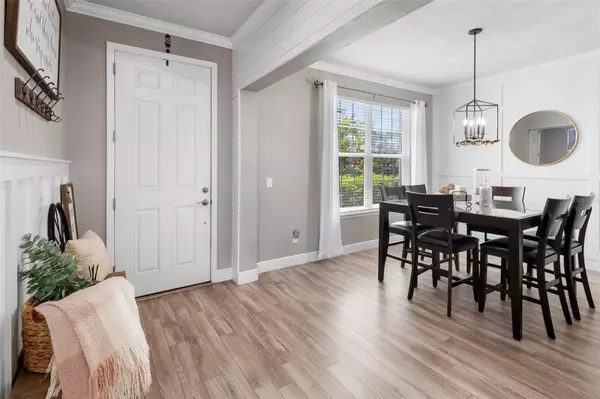$630,000
$674,900
6.7%For more information regarding the value of a property, please contact us for a free consultation.
3 Beds
3 Baths
2,359 SqFt
SOLD DATE : 10/21/2024
Key Details
Sold Price $630,000
Property Type Single Family Home
Sub Type Single Family Residence
Listing Status Sold
Purchase Type For Sale
Square Footage 2,359 sqft
Price per Sqft $267
Subdivision Hunters Creek / Pointe At Hunters Creek
MLS Listing ID O6219329
Sold Date 10/21/24
Bedrooms 3
Full Baths 2
Half Baths 1
Construction Status Appraisal,Financing,Inspections
HOA Fees $108/qua
HOA Y/N Yes
Originating Board Stellar MLS
Year Built 2016
Annual Tax Amount $5,269
Lot Size 6,534 Sqft
Acres 0.15
Lot Dimensions 50x130
Property Description
PRICE REDUCTION !!! See it before it’s gone! Beautiful 3 bedroom, 2.5 bathroom home with loft that can be converted into a 4th Bedroom, in the exclusive THE POINTE neighborhood of HUNTERS CREEK. Home showcases soft farmhouse-chic features in every room with upgraded laminate and engineered HARDWOOD flooring, NEW CROWN MOULDING IN EVERY ROOM AND UPGRADED BASE BOARDS throughout, WAINSCOTING, CUSTOM BOARD AND BATTEN designs in every room and more. Kitchen includes 42” WOOD cabinets with a CUSTOM-MADE HOOD, soft-close drawers and doors, stainless steel WIFI appliances and oversized kitchen island. Get cozy in the living room with a CUSTOM electric fireplace and mantle with storage. First-floor window treatments include custom-made barn doors and faux-wood blinds. Morning room off the kitchen is the perfect place to enjoy a meal with a view of the pool and backyard. Second floor includes the oversized master suite leads into a completely RENOVATED bathroom featuring MARBLE TILE walls, overhead rain shower head and new SHOWER DOORS. Master closet is every shopper’s dream. CUSTOM designed with FLOOR-TO-CEILING cabinetry, GLASS DOORS, soft-close glass drawers and crown molding. Every bedroom upstairs includes custom accent walls. Loft is perfect size for an office or a space to hang out. Laundry room features CUSTOM pedestal and stainless steel W/D. Step outside into your backyard oasis with an oversized 35ft, 14,000 gallon POOL with a WATER FEATURE, an extended PAVER and TRAVERTINE deck, oversized COVERED patio with string lights, perfect for entraining family and friends. This home won’t last so make your offer today!
Location
State FL
County Orange
Community Hunters Creek / Pointe At Hunters Creek
Zoning P-D
Rooms
Other Rooms Bonus Room, Formal Dining Room Separate, Formal Living Room Separate
Interior
Interior Features Ceiling Fans(s), Crown Molding, Eat-in Kitchen, Open Floorplan, PrimaryBedroom Upstairs, Split Bedroom, Walk-In Closet(s), Window Treatments
Heating Central, Electric
Cooling Central Air
Flooring Ceramic Tile, Laminate
Fireplaces Type Electric, Living Room, Ventless
Furnishings Unfurnished
Fireplace true
Appliance Dishwasher, Disposal, Dryer, Microwave, Range Hood, Refrigerator, Washer
Laundry Inside, Laundry Room, Upper Level
Exterior
Exterior Feature Irrigation System, Lighting, Sliding Doors
Parking Features Garage Door Opener
Garage Spaces 2.0
Fence Fenced
Pool In Ground
Utilities Available Cable Connected, Electricity Connected, Sewer Connected, Street Lights, Underground Utilities, Water Connected
View Trees/Woods
Roof Type Shingle
Porch Covered, Rear Porch
Attached Garage false
Garage true
Private Pool Yes
Building
Lot Description Conservation Area, In County
Entry Level Two
Foundation Slab
Lot Size Range 0 to less than 1/4
Sewer Public Sewer
Water None
Architectural Style Traditional
Structure Type Block
New Construction false
Construction Status Appraisal,Financing,Inspections
Schools
Middle Schools Hunter'S Creek Middle
High Schools Freedom High School
Others
Pets Allowed Yes
Senior Community No
Ownership Fee Simple
Monthly Total Fees $108
Acceptable Financing Cash, Conventional
Membership Fee Required Required
Listing Terms Cash, Conventional
Special Listing Condition None
Read Less Info
Want to know what your home might be worth? Contact us for a FREE valuation!

Our team is ready to help you sell your home for the highest possible price ASAP

© 2024 My Florida Regional MLS DBA Stellar MLS. All Rights Reserved.
Bought with EXP REALTY LLC

"Molly's job is to find and attract mastery-based agents to the office, protect the culture, and make sure everyone is happy! "






