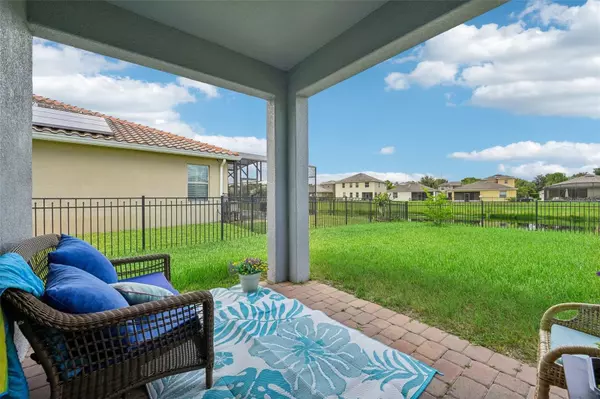$490,000
$489,000
0.2%For more information regarding the value of a property, please contact us for a free consultation.
5 Beds
3 Baths
3,314 SqFt
SOLD DATE : 12/06/2024
Key Details
Sold Price $490,000
Property Type Single Family Home
Sub Type Single Family Residence
Listing Status Sold
Purchase Type For Sale
Square Footage 3,314 sqft
Price per Sqft $147
Subdivision Providence N-4 Rep
MLS Listing ID O6197378
Sold Date 12/06/24
Bedrooms 5
Full Baths 3
HOA Fees $30/qua
HOA Y/N Yes
Originating Board Stellar MLS
Year Built 2014
Annual Tax Amount $5,603
Lot Size 6,534 Sqft
Acres 0.15
Property Description
Step into the splendor of this 5-bedroom, 3-bathroom, 2-story abode nestled in the heart of Providence. With a picturesque pond view, this home offers an oasis of tranquility. Park effortlessly in the 3-car tandem garage and revel in the privacy of no rear neighbors. The expansive fenced yard and covered patio provide the perfect setting for enjoying your morning coffee amidst serene surroundings.
The exterior boasts enchanting curb appeal, adorned with river rock, decorative stone border, and a brick paver driveway. Enter through the charming stone facade border to discover a home accented with sophisticated white trim. Crowned with a Mediterranean tile roof, this residence exudes timeless elegance.
Inside, the extraordinary floor plan beckons. Diagonal tile flooring graces the first-floor main and wet areas, while picturesque arches add a touch of architectural charm. The front room offers versatile space for formal living or dining.
The heart of the home lies in the kitchen, seamlessly accessible from all areas. Featuring a spacious center island, granite countertops, and tall espresso cabinets, this culinary haven is equipped with top-of-the-line Samsung appliances installed in 2020, controllable via your smartphone. Bright recessed lighting and pendant lights illuminate the space, while Google Home integration allows for convenient control of the doorbell, thermostat, and locks with correct receiver.
A full bathroom and bedroom on the first floor offer convenience, alongside a fully equipped laundry room with high-efficiency washer and dryer. Additional storage awaits beneath the stairs.
Upstairs, ample space awaits for family living and entertainment. A sprawling loft area, currently utilized for movies and toys, presents endless possibilities. The master bedroom, a double insulated room boasts dual closets and a large primary bathroom with double sinks, oversized tub, and walk-in shower.
Nestled within the 24-hour manned gated community of Providence, this community grants access to resort-style amenities, including a zero-entry pool, Jr. Olympic lap pool, clubhouse, bar/restaurant, dog park, playground, and fitness center. Just 25 minutes from Disney, Providence offers the perfect blend of luxury living and convenience. This home is in the Lakeside Villas section so you also get the use of the pool and Pavilion exclusive to this section in addition to all the above amenities! Don't miss the opportunity to experience all that this exceptional home has to offer!
Location
State FL
County Polk
Community Providence N-4 Rep
Interior
Interior Features Ceiling Fans(s)
Heating Central
Cooling Central Air
Flooring Carpet, Ceramic Tile
Furnishings Unfurnished
Fireplace false
Appliance Dishwasher, Dryer, Microwave, Range, Refrigerator, Washer
Laundry Electric Dryer Hookup, Inside, Laundry Room, Washer Hookup
Exterior
Exterior Feature Sliding Doors
Parking Features Driveway, Garage Door Opener, Tandem
Garage Spaces 3.0
Fence Fenced, Other
Community Features Clubhouse, Community Mailbox, Deed Restrictions, Fitness Center, Gated Community - Guard, Golf Carts OK, Golf, Playground, Pool, Restaurant, Tennis Courts
Utilities Available BB/HS Internet Available, Cable Available, Electricity Connected, Sewer Connected, Water Connected
Amenities Available Clubhouse, Fitness Center, Gated, Golf Course, Playground, Pool, Recreation Facilities, Security, Spa/Hot Tub, Tennis Court(s), Vehicle Restrictions
View Y/N 1
View Water
Roof Type Tile
Attached Garage true
Garage true
Private Pool No
Building
Lot Description In County
Entry Level Two
Foundation Slab
Lot Size Range 0 to less than 1/4
Sewer Public Sewer
Water Public
Architectural Style Florida
Structure Type Block,Stucco
New Construction false
Schools
Elementary Schools Loughman Oaks Elem
Middle Schools Davenport School Of The Arts
High Schools Davenport High School
Others
Pets Allowed Yes
HOA Fee Include Guard - 24 Hour,Pool,Private Road,Recreational Facilities,Security
Senior Community No
Ownership Fee Simple
Monthly Total Fees $163
Membership Fee Required Required
Special Listing Condition None
Read Less Info
Want to know what your home might be worth? Contact us for a FREE valuation!

Our team is ready to help you sell your home for the highest possible price ASAP

© 2024 My Florida Regional MLS DBA Stellar MLS. All Rights Reserved.
Bought with STELLAR NON-MEMBER OFFICE

"Molly's job is to find and attract mastery-based agents to the office, protect the culture, and make sure everyone is happy! "






